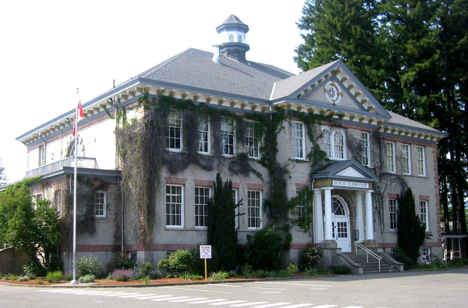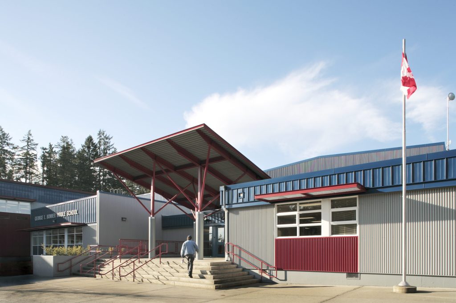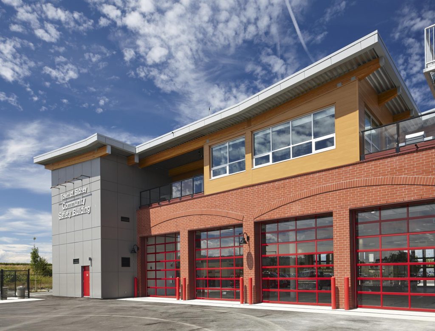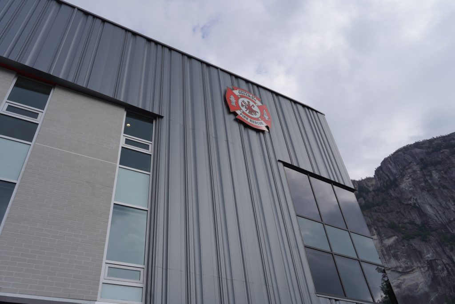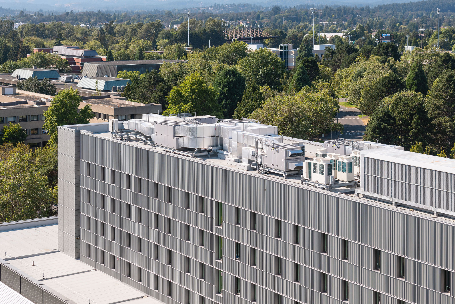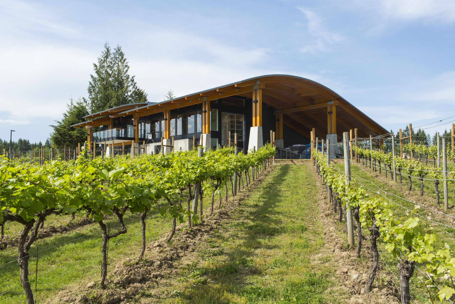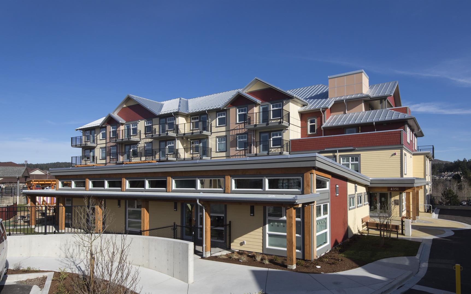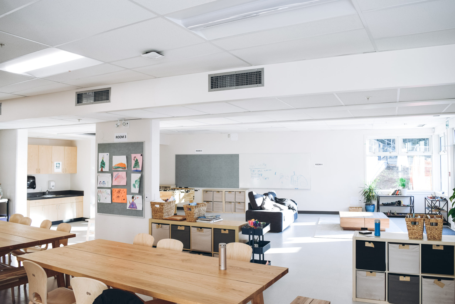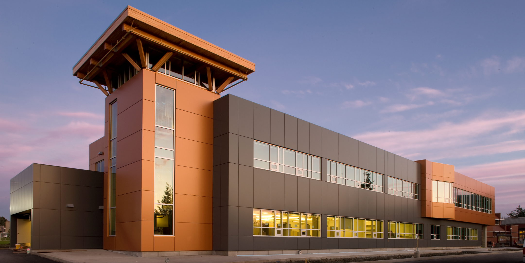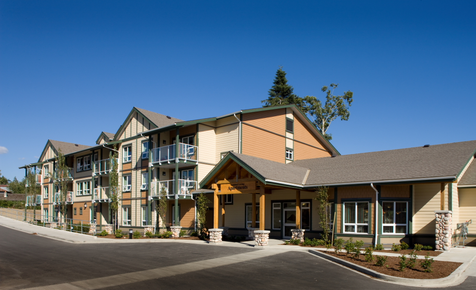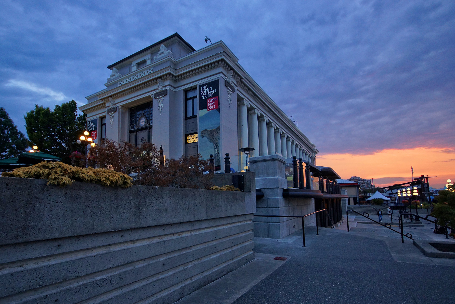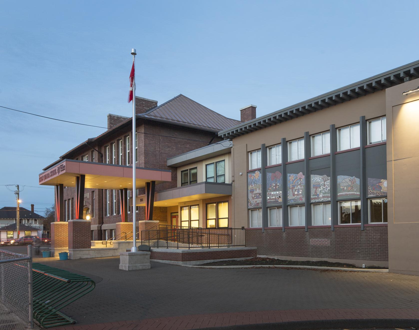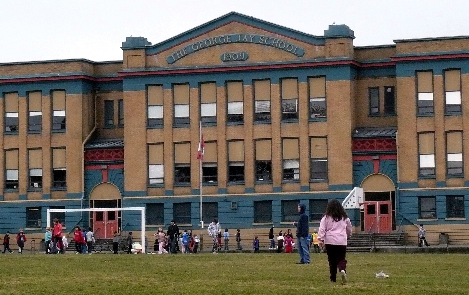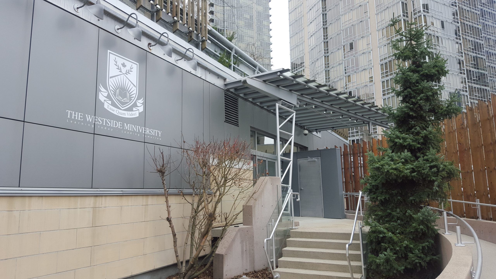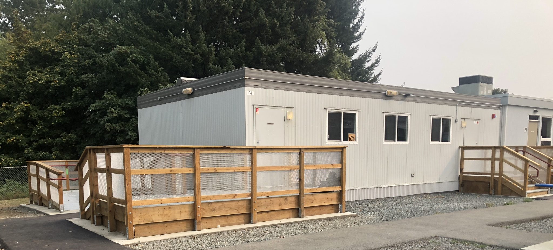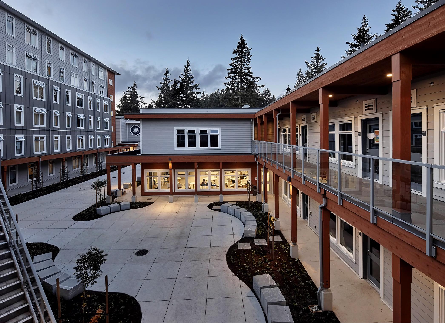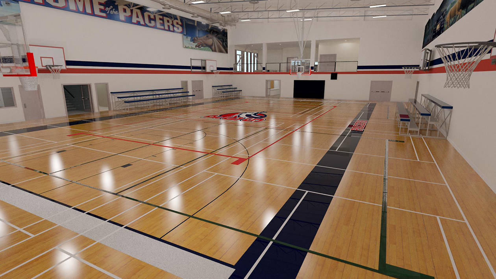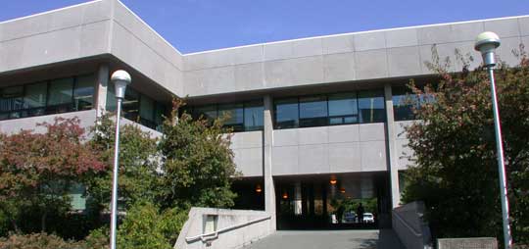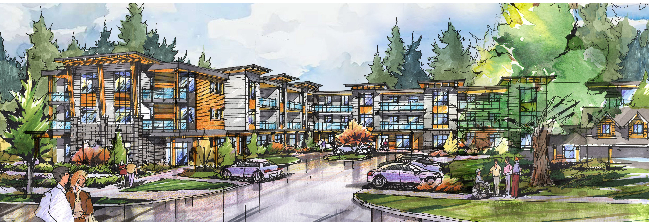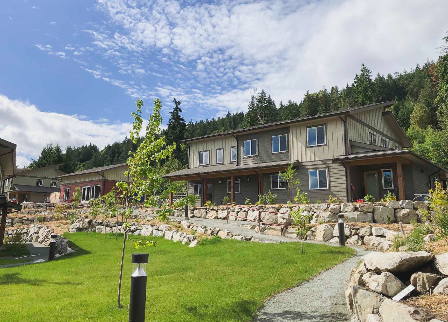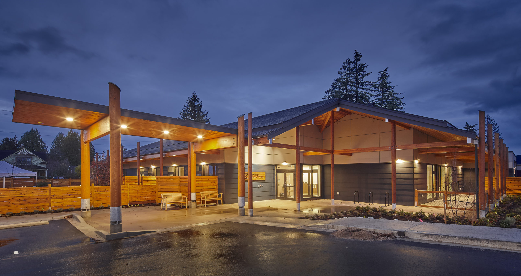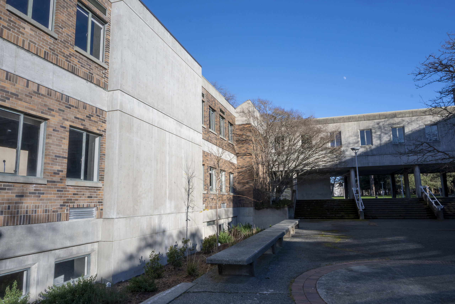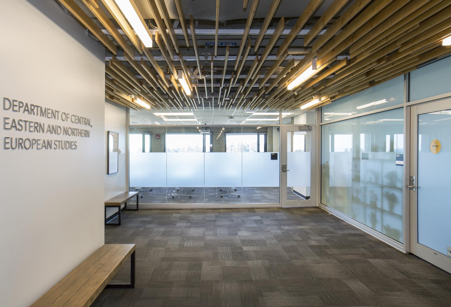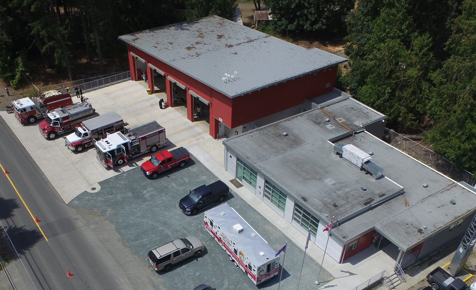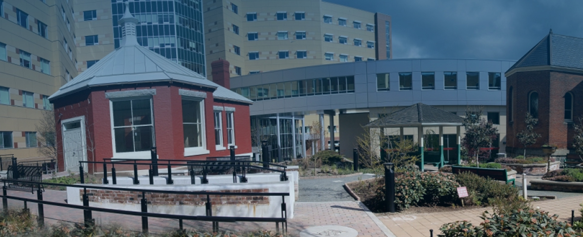Kinetic provides client-focused Construction Management services backed by years of experience and expert Lean construction practices.
Our service delivery

Restoration and seismic upgrading of a three storey 1913 elementary school. Work included the repairs to brickwork and wood windows, construction of a new staircase, and restoration of all interior woodwork. Seismic upgrading included casting new concrete grade beams, shearwalls and frame, steel columns, cross braces, and roof joist and parapet braces. Work was completed while students occupied adjacent classroom annex and portables.
This project was completed in three phases over eighteen months, to allow the existing school to remain occupied and in use. During the summer months, critical path work as fast-tracked to provide minimum impact to the fully operational school activities.
Kinetic was engaged by the Town of Sidney to construct this new three-storey, 28,000 sq. ft facility destined to accommodate a new municipal fire hall with four double-apparatus bays, a three bay BC Ambulance Station, emergency operations centre and the associated support facilities to service the community.
This project consists of a 20,400 sq. ft structure containing 4 apparatus bays, three-storey building including a fitness area, firehall quarters and administration/operational spaces, complete with a functioning training hose tower and services.
This large scale project is being delivered in joint venture with EllisDon Construction. It consists of the construction of two new buildings that will provide additional 625 beds to accommodate university students. After the demolition of the Emily Carr and Margaret Newton Residences, the first building will be located to the south of the Student Union Building and feature a modern 600-seat dining hall and servery
Kinetic performed work for an addition and remodel to Blue Grouse Winery, one of the first bonded wineries on Vancouver Island, outside Duncan, BC. The project added one level and a mezzanine (6,228 sq ft) to the existing winery. To do so, Kinetic salvaged a portion of the working winery by building around it on three sides to expand wine-making capacity and add a hospitality component. This scope included a commercial kitchen, tasting room, retail shop, offices, and toilet rooms
Kinetic was engaged to build this four-storey residential building with 34 units and two sets of townhouses with 8 units, for a total of 42 residences to be made available as affordable rental housing for single mothers and their children, as well as older women who do not have access to senior housing.
The project involved the construction of a new eight-classroom addition to the existing school. The proposed two-storey addition consisted of a steel structure with a slab on grade lowest floor, steel deck upper floor and steel deck roof. Five washrooms, a flight of connecting stairs and group areas also feature in the design. The addition included exterior and interior finishes that tied into the existing building and it required some selective demolition.
Kinetic built this a administrative office building for university executive and support staff located within the University’s campus. The total size of this facility located is 42,000 square foot split into two storeys. The building is a concrete structure with wood timber roof structures at the main entrance, atrium, and north stairwell. Cladding was pre-finished aluminum panels with high performance glazing.
Kinetic built this three-storey wood frame assisted living residence with 25 units and the adjoining single storey complex care facility with 32 beds. It features commercial kitchen, dining rooms, lounges, laundry facilities, activity rooms, bathing rooms, and administrative offices form part of the facility with extensive patios & garden areas.
Originally built and opened in 1905, the CPR terminal was expanded to a larger building to replace the original terminal in the early 1920’s. Throughout its history it housed the CPR steamship passenger terminal, the Royal London Wax Museum and in 1975 it was sold to the Province which managed the property through the Provincial Capital Commission (PCC) and in 2009 commissioned Kinetic to undertake the seismic reinforcement of the structure, and the restoration of the building’s neo-classical details.
This project was the seismic upgrade and rehabilitation of a historic school, including the original 1914 building, the 1962, 1968 additions and the annex. Seismic strategies included concrete footings, shear walls, Diwidag bars and structural steel bracing. Demolition, asbestos abatement, new windows, new acoustical ceilings, new flooring, upgraded sprinklers, mechanical systems, fire alarm, electrical and lighting were also part of the scope.
The project’s scope involved the seismic upgrade of George Jay Elementary School. The building’s primary structure was built in 1909, with various new classrooms that had been added over the years. There were major masonry components included in the scope of work that Kinetic undertook. A new entranceway addition and mechanical upgrades were also part of said scope.
This project consisted of a phased renovation and interior fit-out project for a private school in Downtown Vancouver. The total size of the project was approximately 60,000 SF. Phase one began with a new space ready for complete tenant within the existing building including new lighting, paint, drywall, TVs, furniture and data services. Phase two involved construction of the remaining space including a science lab, video production room, meeting rooms,
The original Dunsmuir Middle School was built in 1965. The blocks to be upgraded included the original building and the 1967, 1969, 1973, 1976 and 1977 classroom additions. Mechanical, civil code upgrades as well as a new roof and some minor non-structural seismic upgrading in the remainder of the school were also performed. This project was in construction while the school was fully occupied.
The scope of this project involved the construction of a six (6) floor 70,000 square foot student accommodation, including 78 dormitory suites, five (5) house parent suites and six (6) common rooms. The scope also involves a common cafeteria/food services building, an education/classroom building including a school administration facility, a gymnasium as well as associated on and off site works.
This project consisted of the demolition and removal of the existing 40-year old gymnasium and building its replacement. A new 11,100 sq.ft. gymnasium was constructed and it included a mezzanine, renovated change rooms, office and storage space and a commercial kitchen. This new space represented double the size of the previous facility and enabled the expansion of the sports programs at PCS.
The project’s scope involved the renovation of laboratories, procurement of major equipment, renovation of the Graduate Student Lounge and Research Equipment Rooms, replacement of the emergency generator and fuel tanks for emergency generators, installation of the rooftop chiller (including platform and structural modifications) and air conditioning system (including distribution piping, cooling coils and related equipment),
The Meadowlane Independent Living project has been designed to provide 48 units plus two staff suites, adjacent to an existing medical clinic. The design, location and services incorporated into the building complex will promote it as a community hub. There is a specific area designated to host the Salt Spring Seniors Services Society.
After a successful and productive period of pre-construction services, Kinetic has recently started construction of the Salt Spring Commons Housing project which will consist of 24 units divided among eight triplex buildings located within walking distance of the Ganges village, schools, parks and transit. The pre-construction phase has allowed us to establish relationships, select and engage local trades to perform certain scopes of work.
This project provided a much needed hospice facility for the Cowichan Hospice Society which has operated in the Cowichan Valley for 30 years doing house calls only. It consists of a 11,000sf single storey, wood frame on concrete slab-on-grade building, and it is connected to an existing Island Health facility named Cairnsmore Care Home. Among many features, it has a robust HVAC system on emergency power, nurse call system, PA system, patient lifts, wall protection and handrails
The project is to seismically upgrade the MacLaurin Building D Wing, an existing building on the University’s Gordon Head Campus. The building is occupied by the University’s Associate Registrar for the Faculty of Education, classrooms and washrooms, all intending to continue to operate during normal business hours. The planned scope of work will include removal of hazardous materials, selective demolition
In its various phases this project has consisted of an interior renovation and envelope upgrade to several floors of the Buchanan Tower, totalling 99,950 SF. The project scope included replacement of the existing cooling tower and chiller plant, with the new equipment installed within the rooftop mechanical penthouse of the building. New heating, chilled water supply, return risers, fire protection sprinkler riser and system were also installed within the existing operating and occupied 12-storey building.
Construction of a new 4-bay firehall, with storage and administration space. This includes a training room, fire chief office, kitchen, meeting room, and bathrooms with showers. There is specialized equipment including overhead doors and ventilation. Also being performed is a full renovation of the existing building, which involved creating an improved administration area. Mechanical and electrical systems were also upgraded.
This project consisted of the renovation and expansion of 410 sq.ft..Cardiac Short Stay Unit located on the third floor of the Diagnostic and Treatment Building at the Royal Jubilee Hospital. The project included mechanical, electrical and architectural upgrades. Kinetic also assisted the client with the coordination of specialized medical equipment installation as well as furnishings within the unit.
Roundabouts to improve safety and travel time for various modes of transportation including transit, cycling and walking to Victoria International Airport and ferry terminals, and local traffic travelling within the community or to adjacent municipalities.
Improved opportunities for future transit service, including access for Rapid Bus, and an expansion of the current park-and-ride service (for a total of about 200 spaces).
How we help clients build better
Managing the bid process and assisting in contract negotiations
Capitalizing on an extensive proprietary subcontractor database to prequalify and source candidates
Integrating technology where appropriate to enhance design, constructability, monitoring, control, scheduling, quality, and reporting
Clarifying and documenting client needs to focus the integrated team on project outcomes (Conditions of Satisfaction) that exceed expectations
Performing constructability and cost savings reviews jointly with the consultant team
Providing transparent, up-to-date project status information, including costs, progress, risks, and risk mitigation contingencies
Securing resources and preferential pricing through established regional relationships with suppliers and subcontractors
Applying Lean methods to add value by optimizing scheduling, resource utilization, and eliminating waste
Managing commissioning and operations handoff
