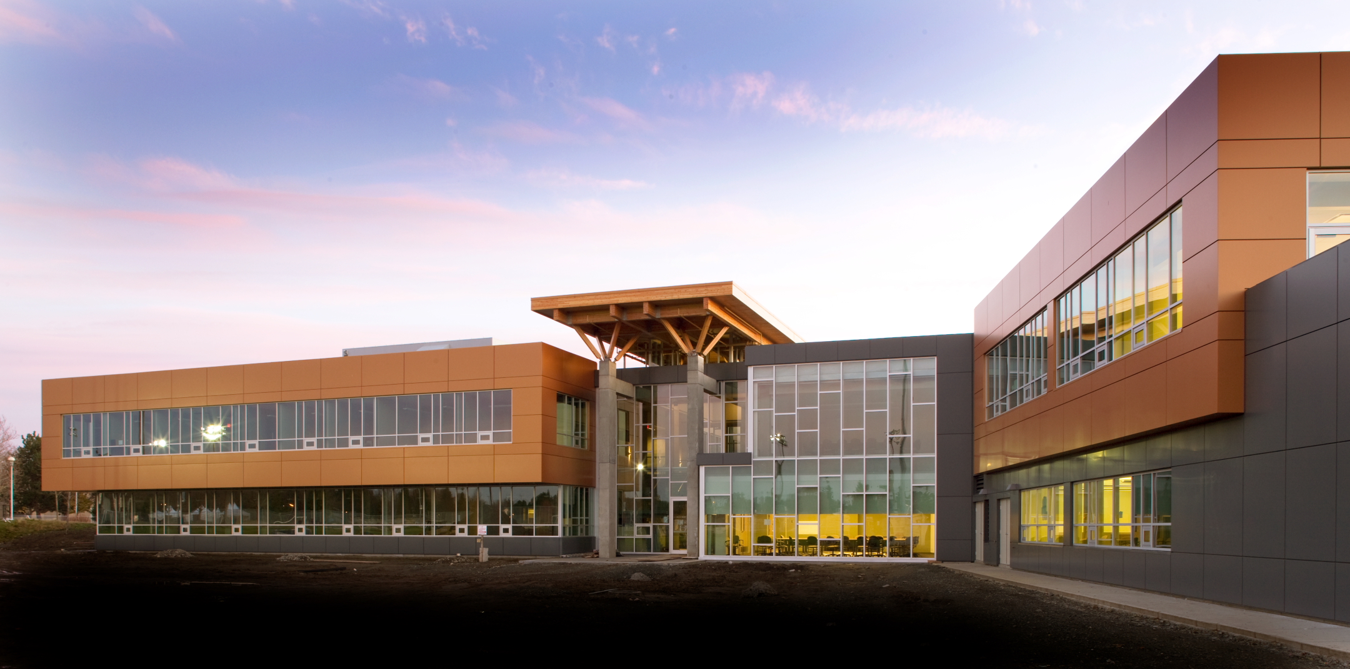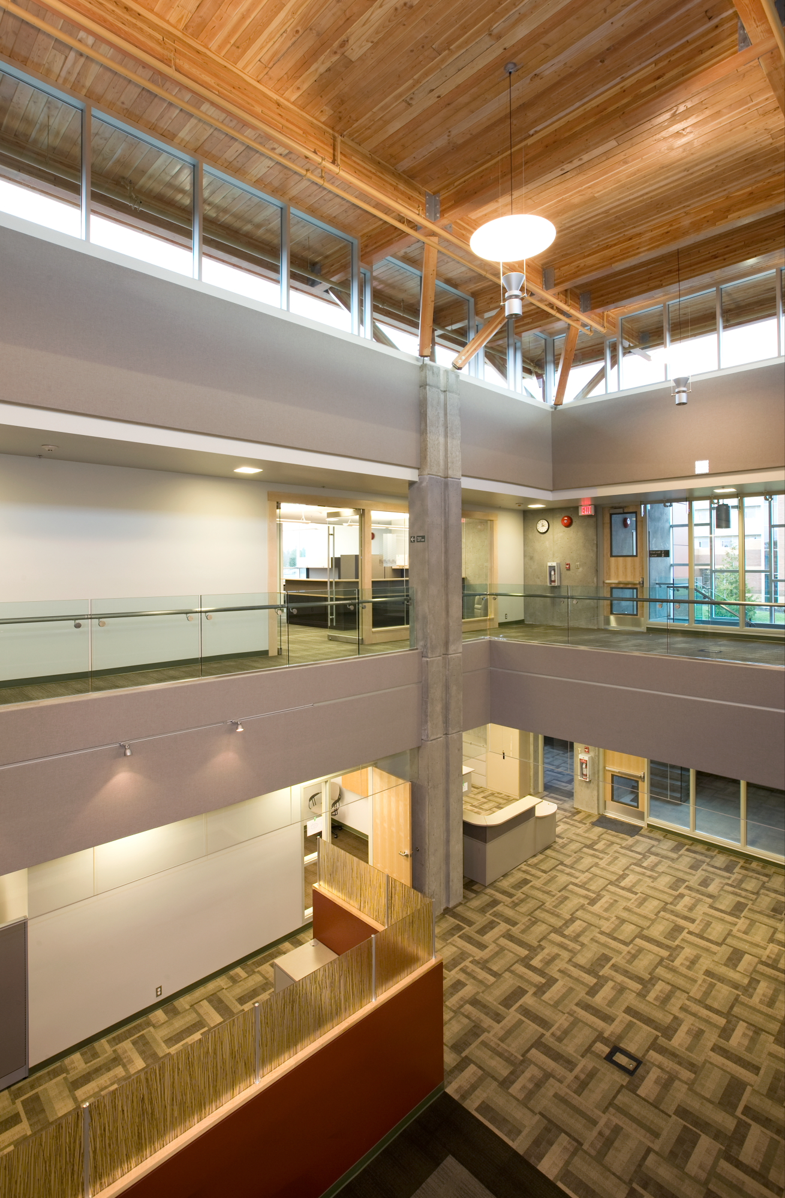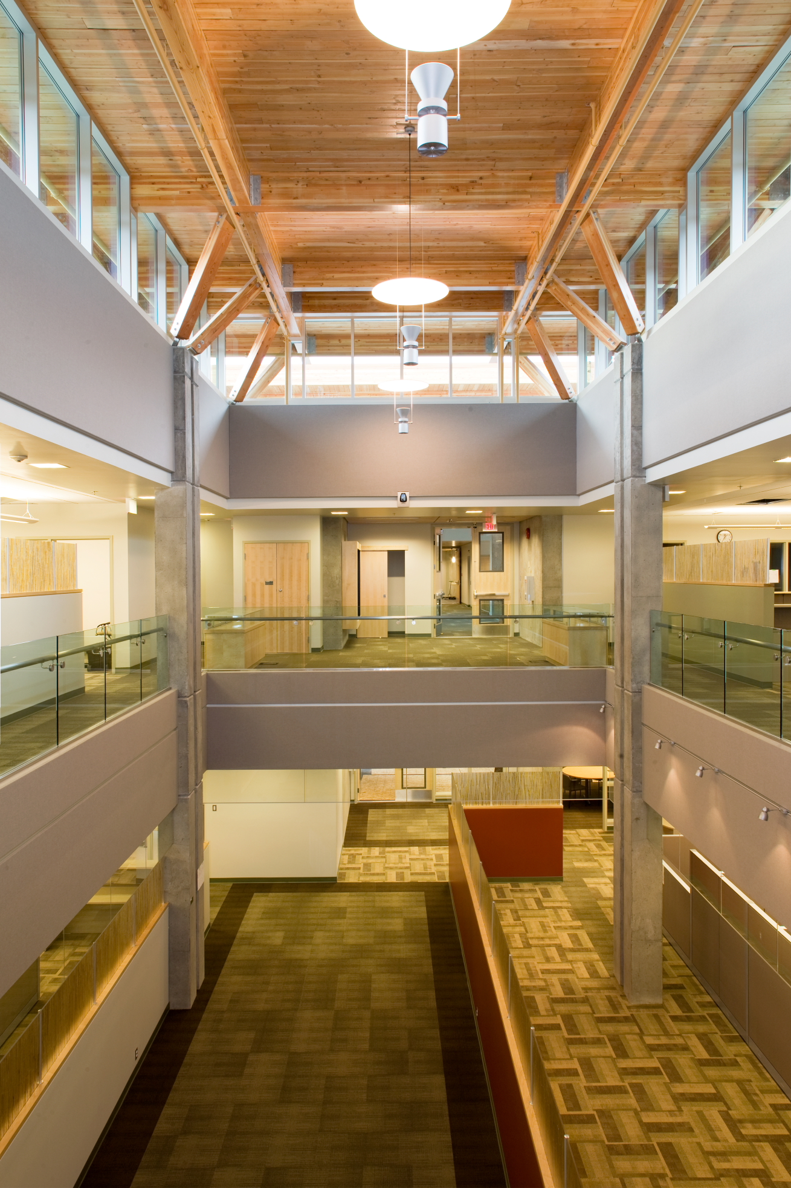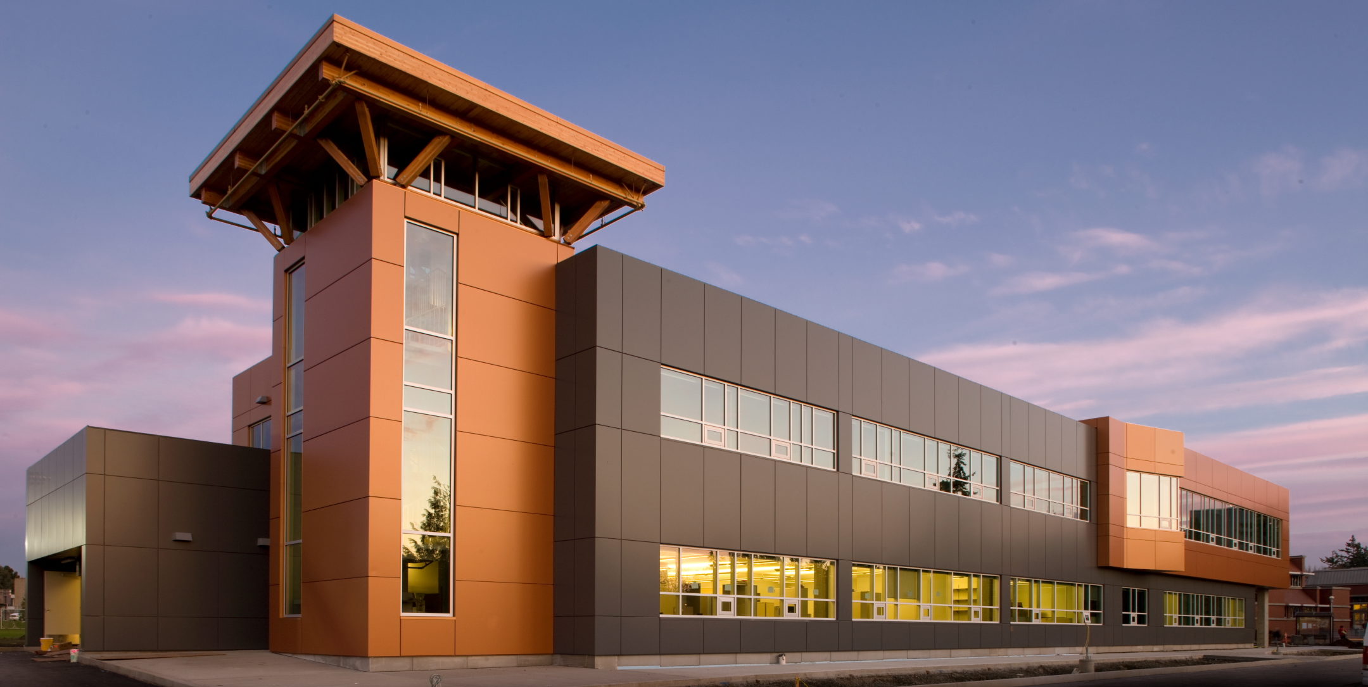Administrative Service Building UVIC
Kinetic built this a administrative office building for university executive and support staff located within the University’s campus. The total size of this facility located is 42,000 square foot split into two storeys. The building is a concrete structure with wood timber roof structures at the main entrance, atrium, and north stairwell. Cladding was pre-finished aluminum panels with high performance glazing. The building features a dramatic entrance atrium, the main architectural feature of the building. In order to ensure the glulam timbers were constructed to a high quality, the timbers were assembled on the ground, allowing the superintendent to monitor the workmanship and quality while the timbers were being assembled. This also proved to save a substantial amount of time on the schedule. The project was designed and achieved LEED Gold Certification



