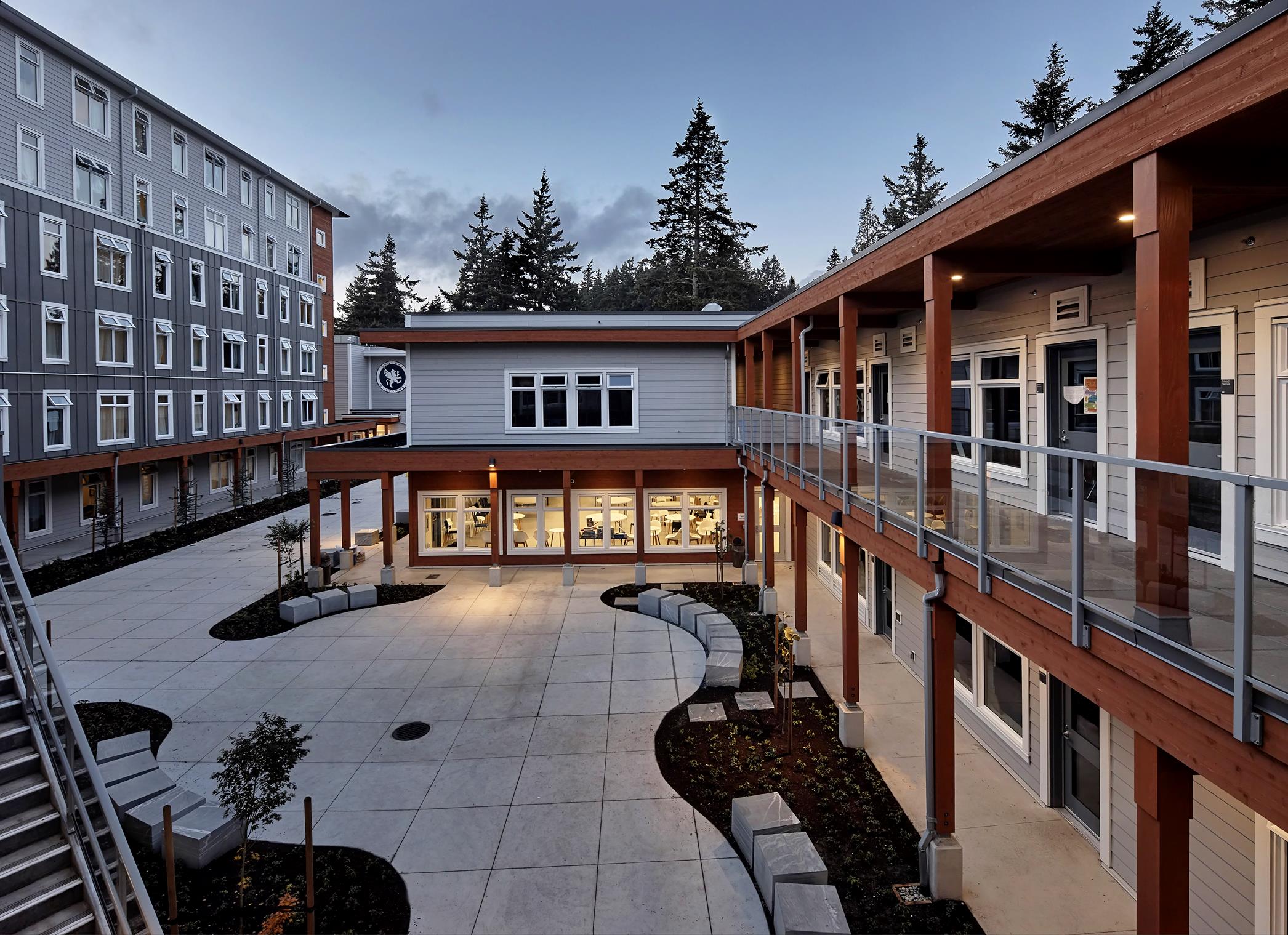Brookes Westshore Private School
The scope of this project involved the construction of a six (6) floor 70,000 square foot student accommodation, including 78 dormitory suites, five (5) house parent suites and six (6) common rooms. The scope also involves a common cafeteria/food services building, an education/classroom building including a school administration facility, a gymnasium as well as associated on and off site works.
This project’s timeline presented schedule constraints from the very start as it is known that school construction completion must be achieved in late July or August at the latest. Kinetic was approached in March of 2017 and asked to deliver the project by September 2018. It was determined that only a integrated design and a fast tracked construction approach would accomplish this target successfully. The project was planned for execution over 17 months, but was actually delivered in 13 months, just in time for their opening in September and at a reasonable cost. This allowed the owner to deliver on its student enrollment commitments and gain an additional year in revenue.
