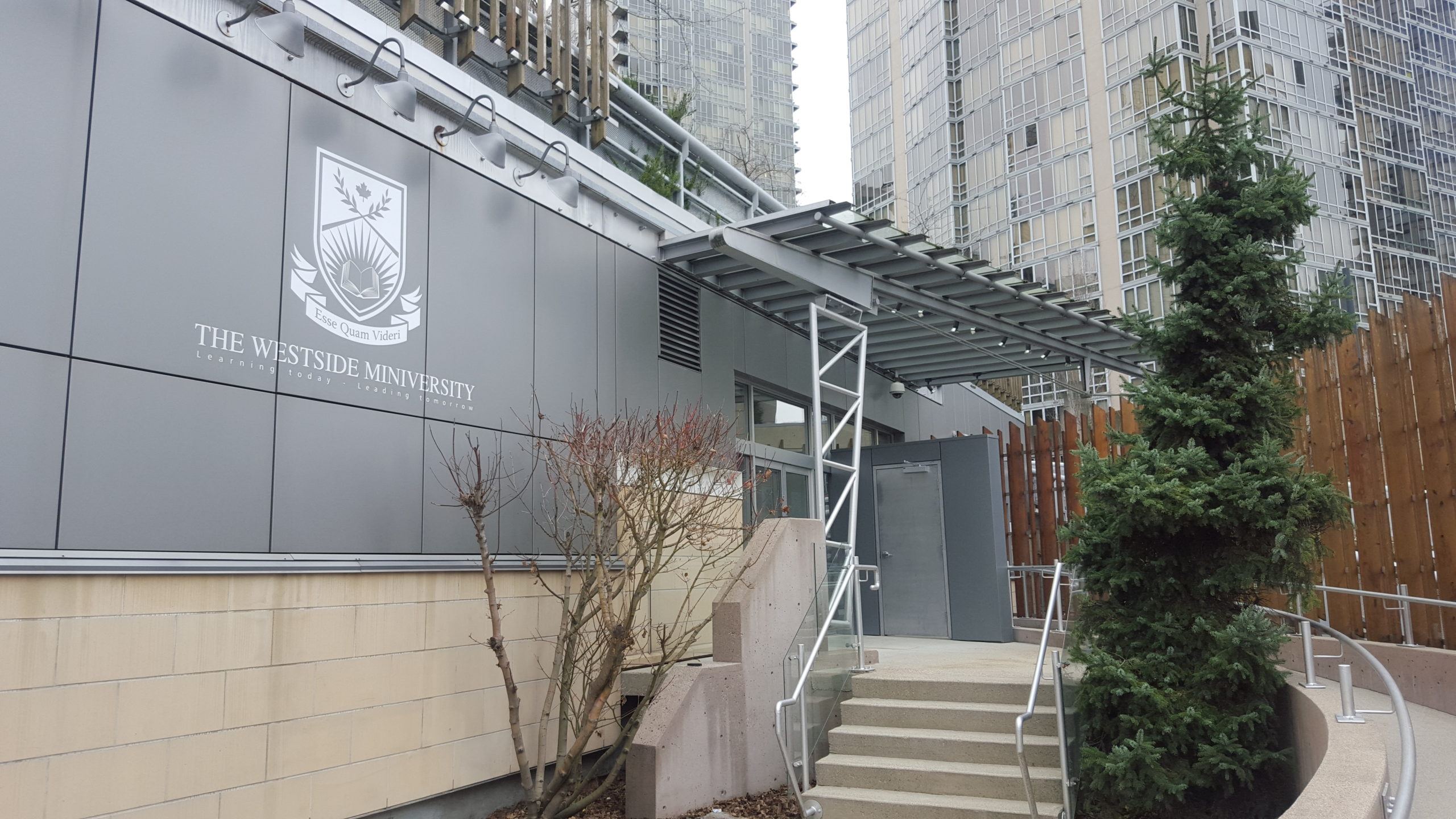The Westside School Tenant Improvement and Fit-Out
This project consisted of a phased renovation and interior fit-out project for a private school in Downtown Vancouver. The total size of the project was approximately 60,000 SF. Phase one began with a new space ready for complete tenant within the existing building including new lighting, paint, drywall, TVs, furniture and data services. Phase two involved construction of the remaining space including a science lab, video production room, meeting rooms, conference rooms and additional open classroom space. Light fixtures and furniture were also included and this portion of the project was completed while the school was occupied.
With a tight deadline not unusual for an academic institution and partially occupied, adjacent spaces, the Kinetic project team went above and beyond to mobilize immediately and deliver the project in a timely manner. Furthermore, we returned to assist with scopes of work not originally part of the project, but as we established a trusted performance, we were able to assist in this manner.
