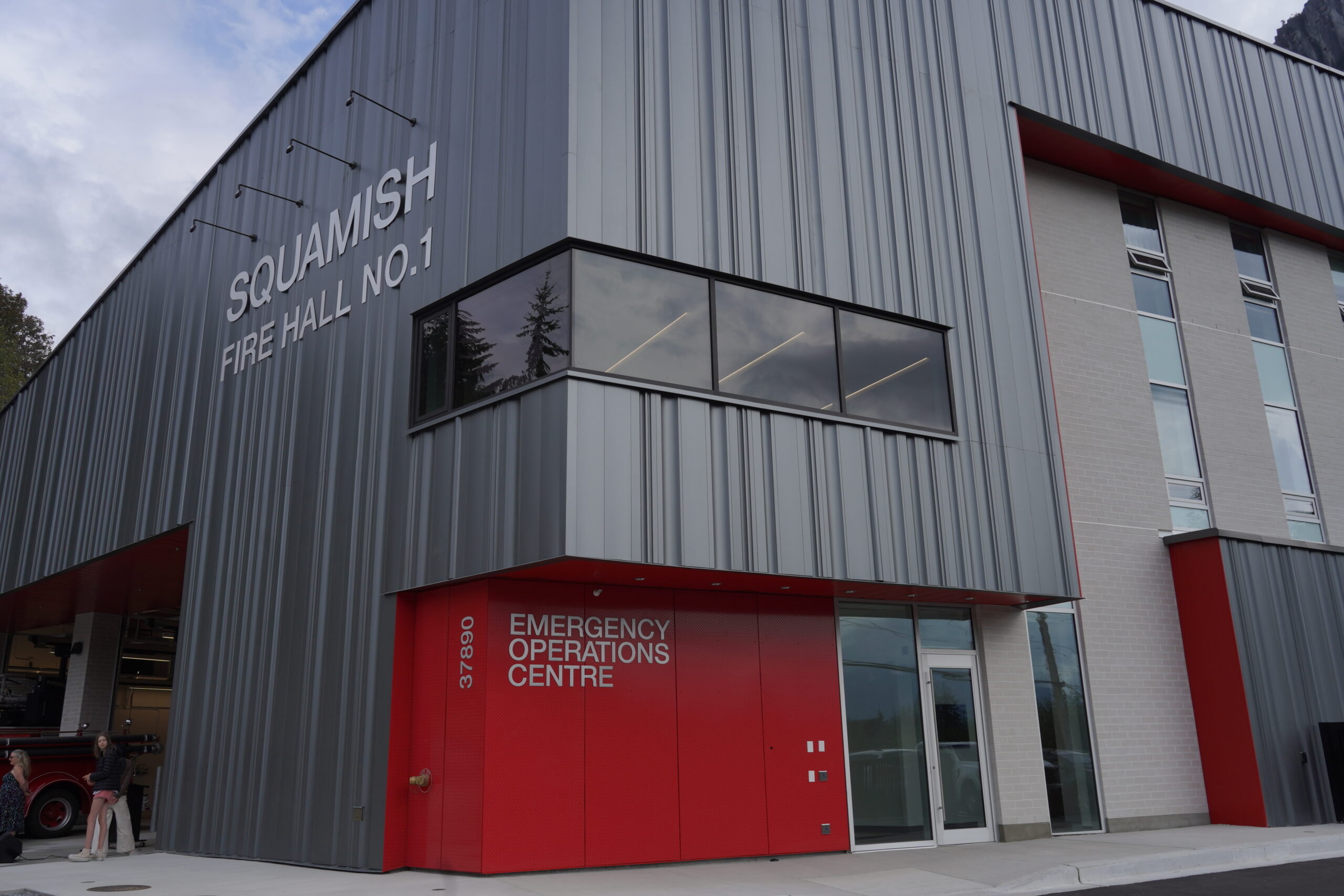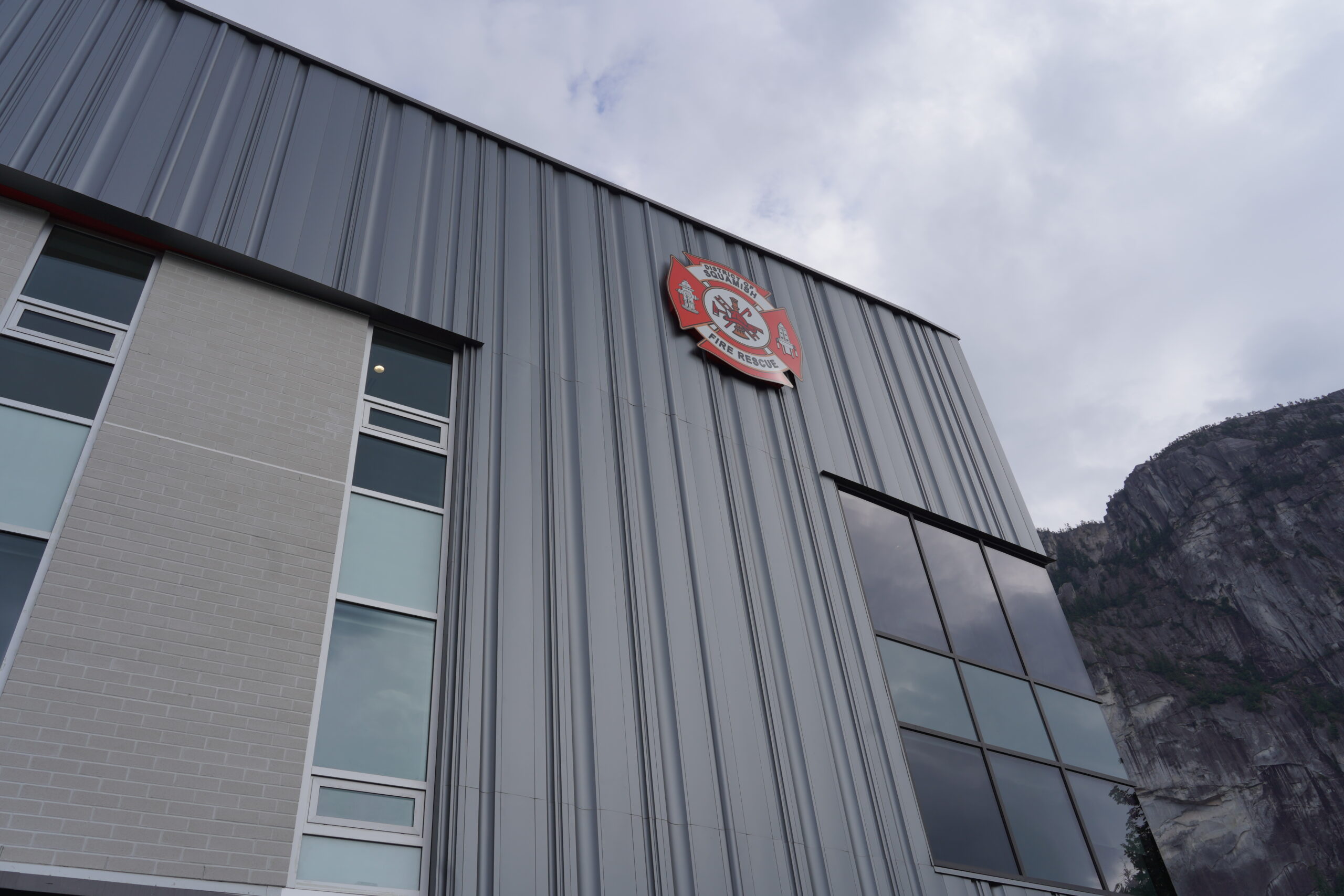Squamish Fire Hall No. 1 & Emergency Operations Centre
This project consists of a 20,400 sq. ft structure containing 4 apparatus bays, three-storey building including a fitness area, firehall quarters and administration/operational spaces, complete with a functioning training hose tower and services. The building is predominantly wood framed and masonry for the hose tower with structural mass timber elements of glulam columns and beams for larger spans. Siteworks include asphalt paving, concrete apron, placement of a retaining wall surrounding portions of the site, as well as soft landscaping.
Due to the critical operations of this facility, it is necessary to re-route site services and maintain the traning yard operational as well as accessibility for the firetrucks. A temporary fire hall has been constructed to ensure no disruption to the essential services provided to the community by these First Responders.

