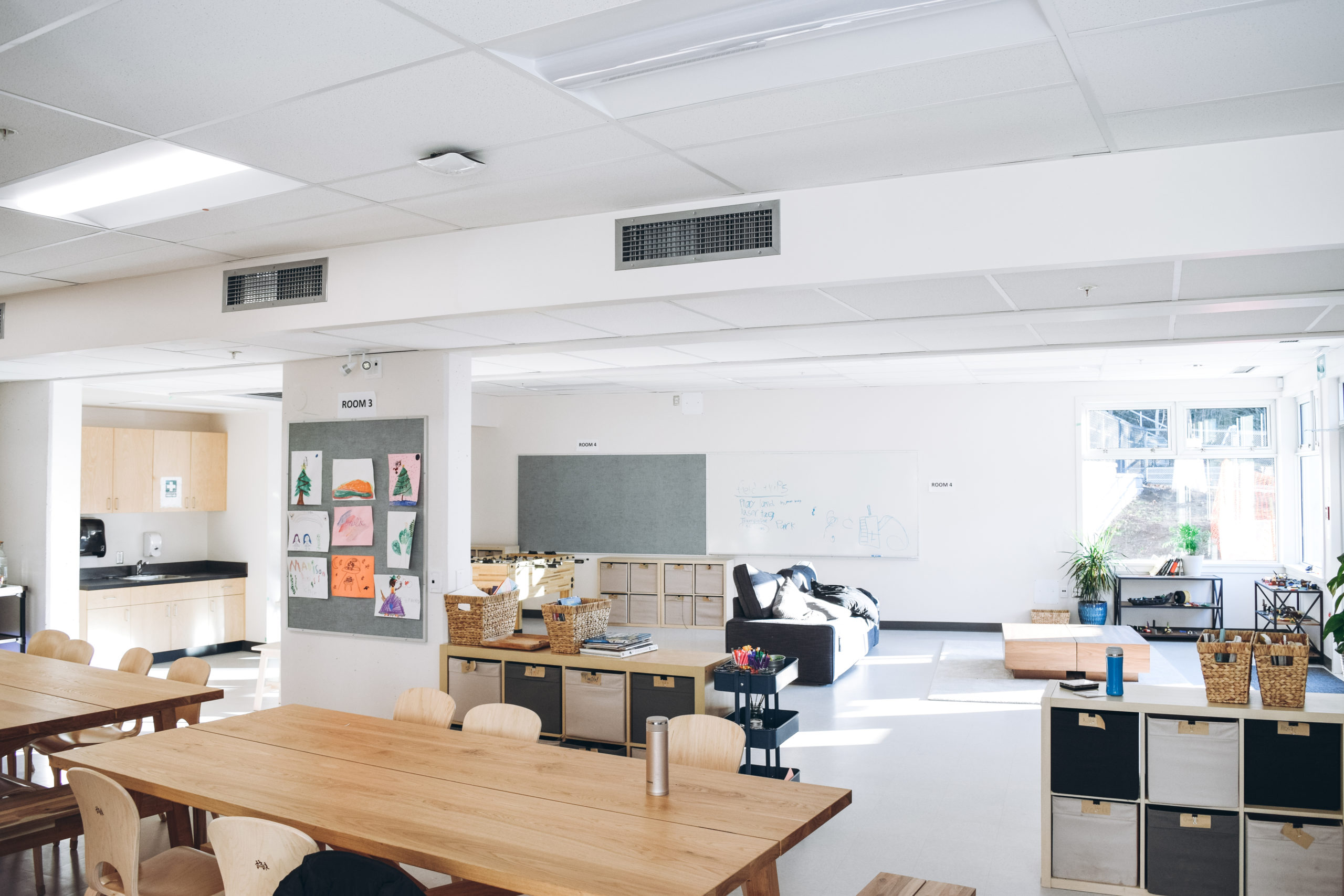University Highlands Elementary School
Project Description:
The project involved the construction of a new eight-classroom addition to the existing school. The proposed two-storey addition consisted of a steel structure with a slab on grade lowest floor, steel deck upper floor and steel deck roof. Five washrooms, a flight of connecting stairs and group areas also feature in the design. The addition included exterior and interior finishes that tied into the existing building and it required some selective demolition.
Kinetic was able to work closely with the framing sub-trade in order to pre-fabricate all wall panels off site, to expedite the structural framing work and make the best possible effort to meet the hard deadline – the start of the school year.
Our team constructed a space in the basement of the addition to provide before and after school care, which is part of the SFU school program.
