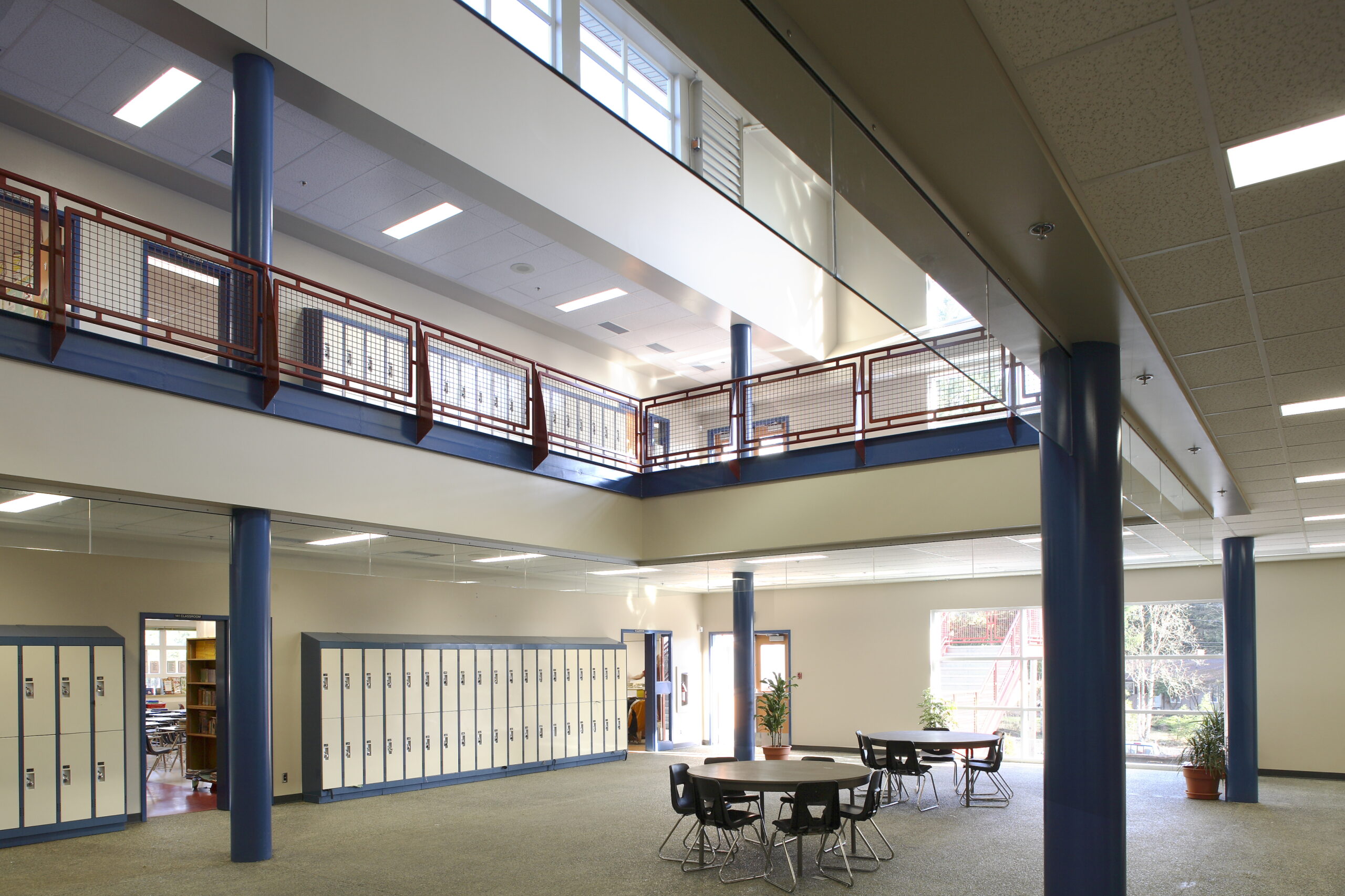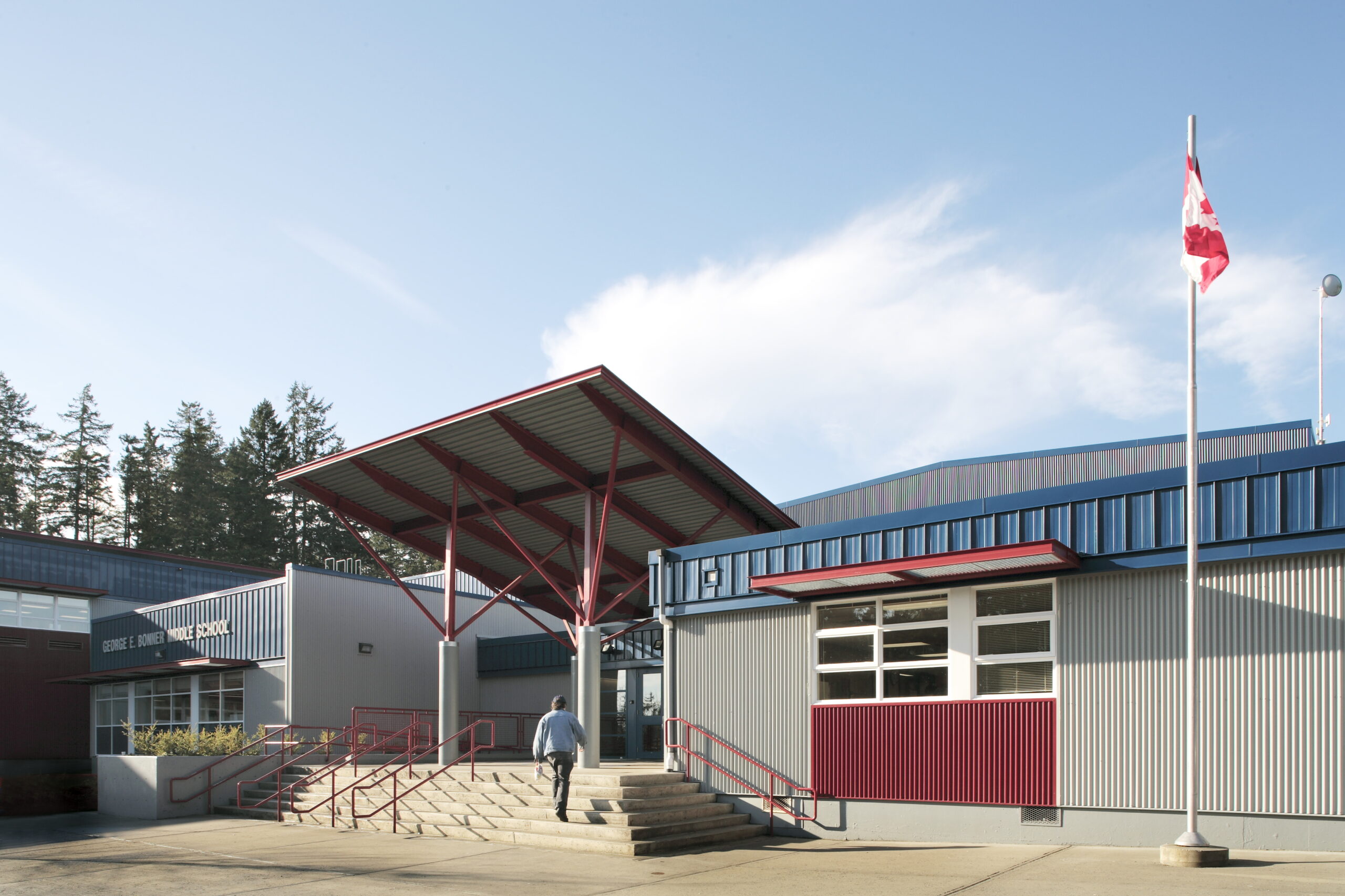G.E. Bonner Middle School
This project was completed in three phases over eighteen months, to allow the existing school to remain occupied and in use. During the summer months, critical path work as fast-tracked to provide minimum impact to the fully operational school activities.
Demolition of the existing south classroom wing to allow for the construction of a new 4,175 m2 addition, consisting of multi-purpose room, media-tech room and a two storey classroom block. Seismic upgrading & renovations to the north wing, consisting of general offices, gymnasium and the incorporation of new change rooms

