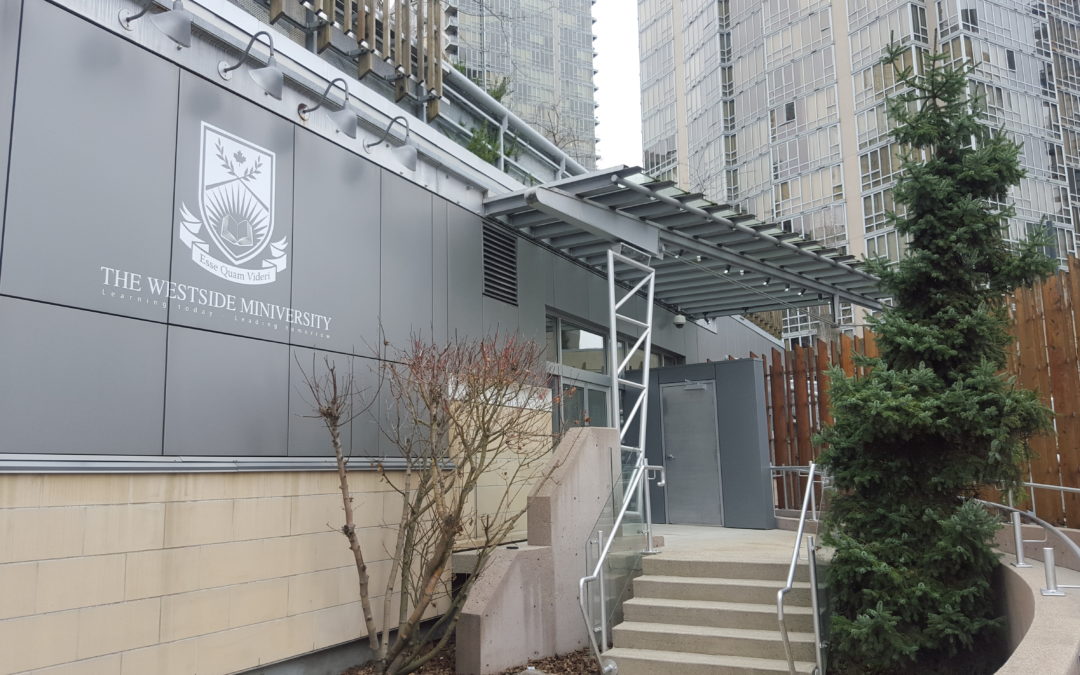
by Breia Monti | Mar 24, 2022
This project consisted of a phased renovation and interior fit-out project for a private school in Downtown Vancouver. The total size of the project was approximately 60,000 SF. Phase one began with a new space ready for complete tenant within the existing building...
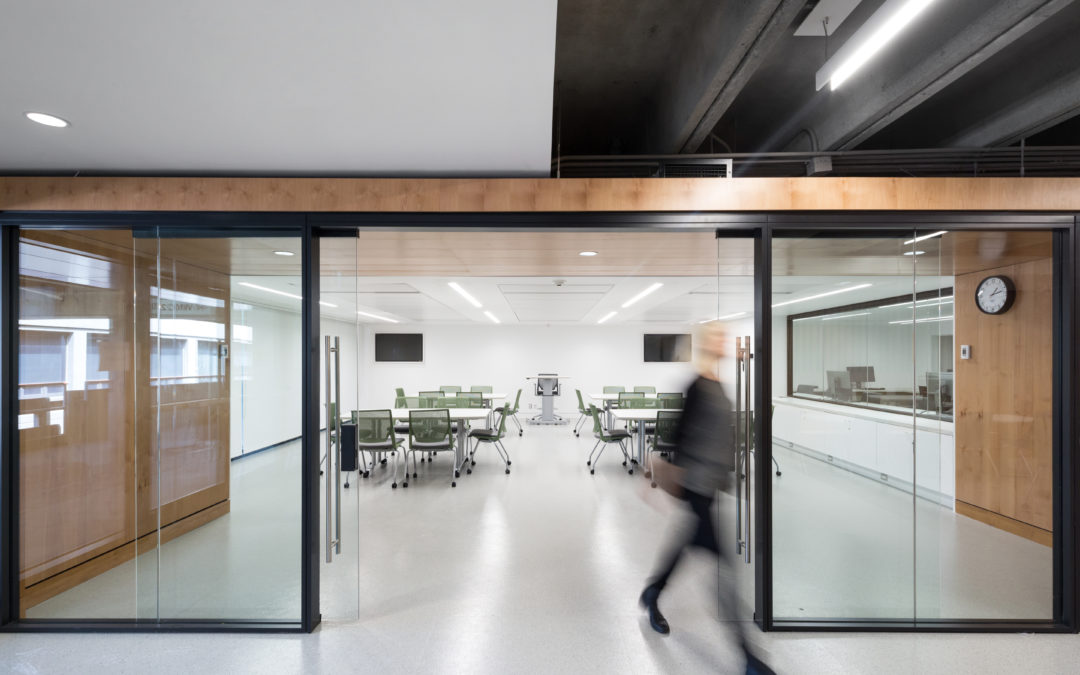
by Breia Monti | Mar 24, 2022
Following a more flexible and modern design by the office of mcfarlane biggar architects, Kinetic executed the renovation of the Department of Mathematics at SFU’s Burnaby Campus. The scope of work included extensive levelling of flooring, upgrades to mechanical and...
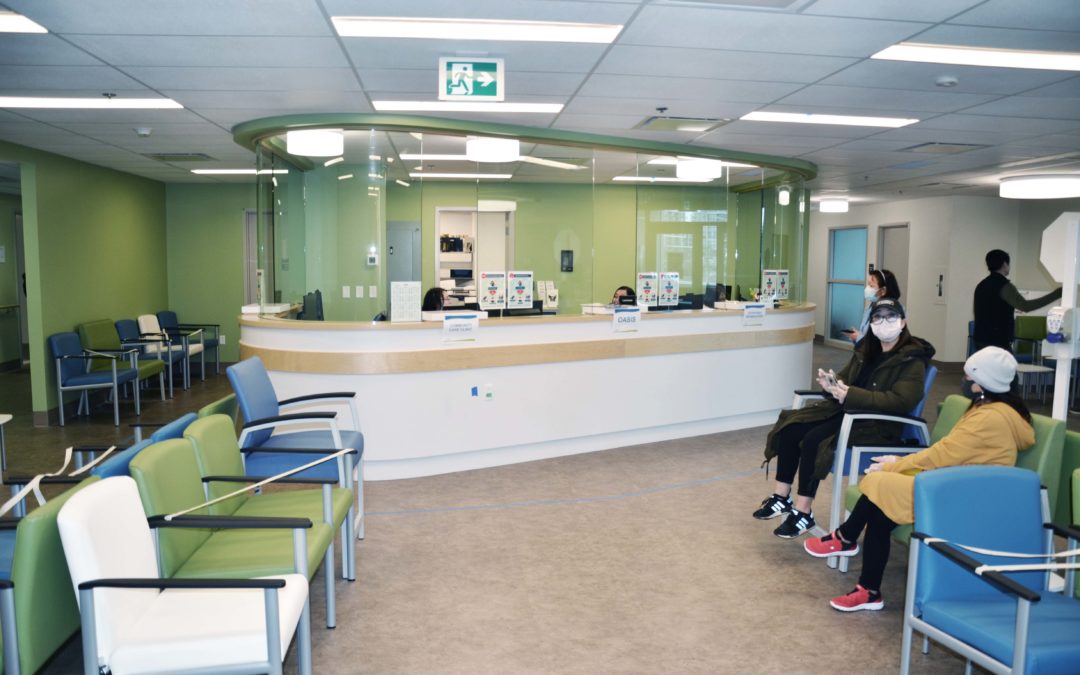
by Breia Monti | Feb 8, 2022
This project consisted of a tenant improvement to an existing 26,000 sqft space to create an integrated Community Health Centre (CHC) for up to 10 community health programs, mostly centered on care for the elderly. Administrative offices and specialized treatment...
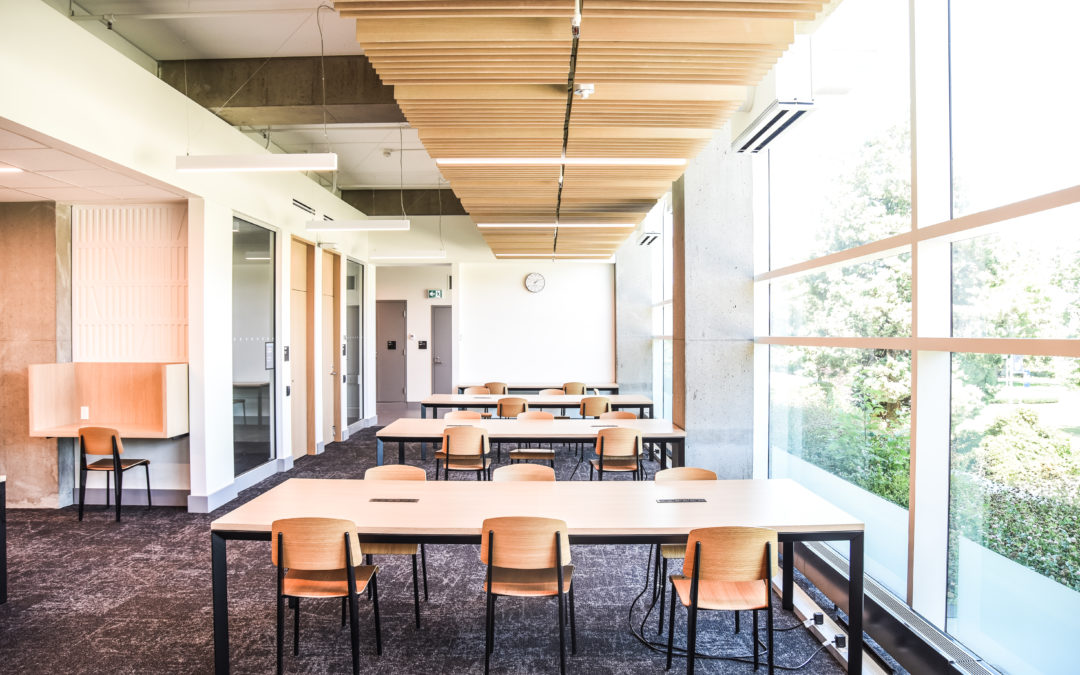
by Breia Monti | Feb 8, 2022
Kinetic was awarded the exterior renovation of the Walter C. Koerner Library. The project involved a renovation of several floors of the Walter C. Koerner Library, consisting of four (4) phases to be performed on Levels 2, 4, 5, and 6. Phase one consisted on...
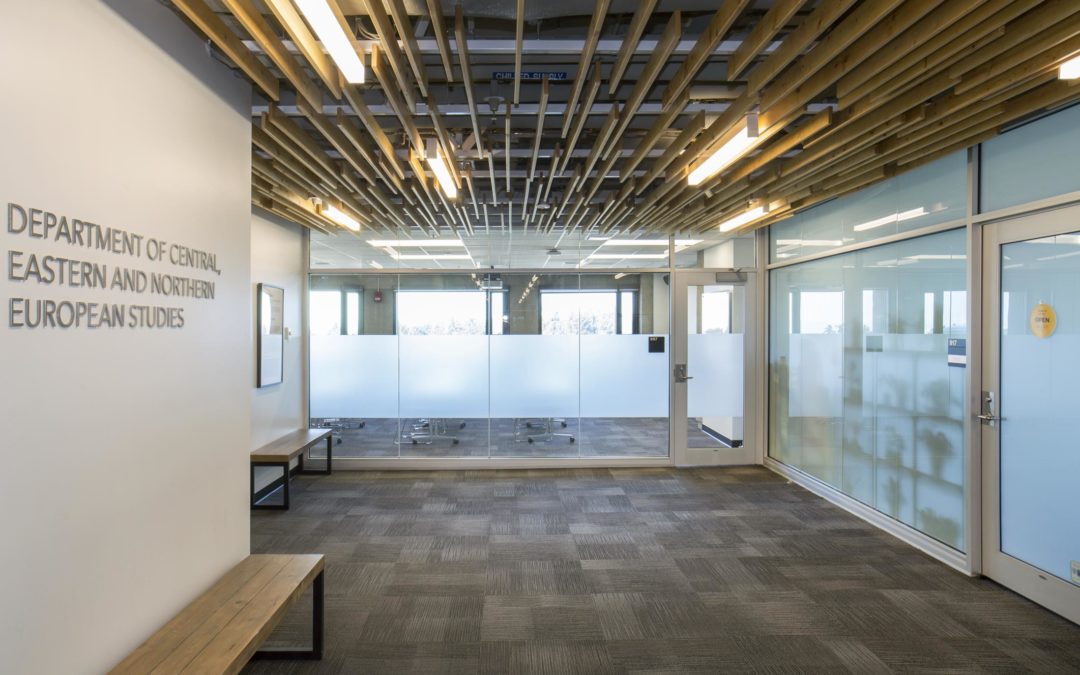
by Breia Monti | Jan 6, 2022
In its various phases this project has consisted of an interior renovation and envelope upgrade to several floors of the Buchanan Tower, totalling 99,950 SF. The project scope included replacement of the existing cooling tower and chiller plant, with the new equipment...





