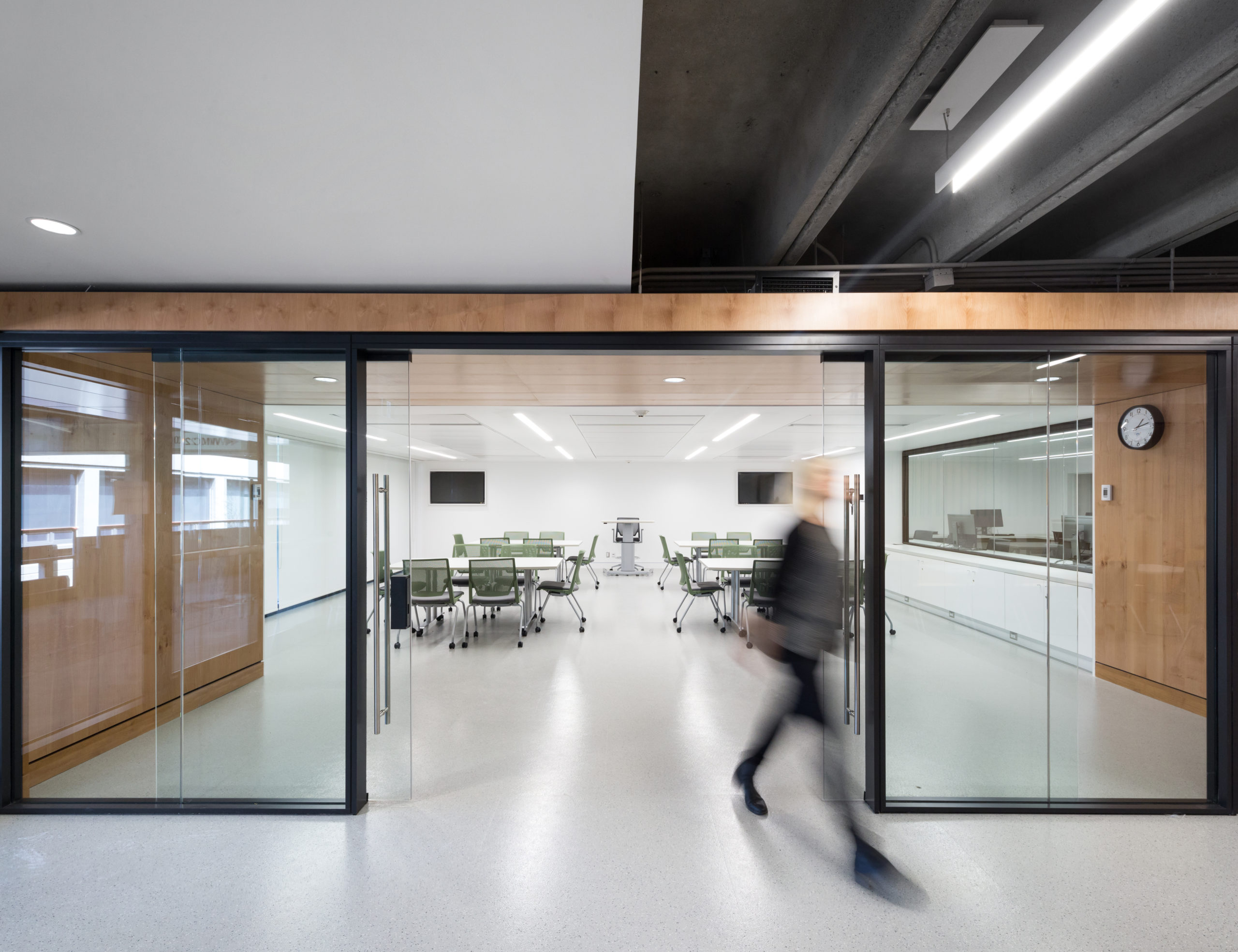SFU Mathematics Renovation
Following a more flexible and modern design by the office of mcfarlane biggar architects, Kinetic executed the renovation of the Department of Mathematics at SFU’s Burnaby Campus. The scope of work included extensive levelling of flooring, upgrades to mechanical and electrical systems, framing and drywalling of new spaces, an exposed pre- cast ceiling, installation of interior cladding and furniture systems, brand new store fronts and the overall finishes to enable the comfort of students, faculty and staff in a setting that would facilitate their day-to-day activities.
This project was executed amidst an operational campus and the Kinetic Team overcame challenges derived from concealed conditions in the existing building, some scope changes and additions, but overall, drove the project to successful completion. This project was delivered in an occupied space within an active campus therefore safety and minimizing disruptions were priorities for our project team during construction.
