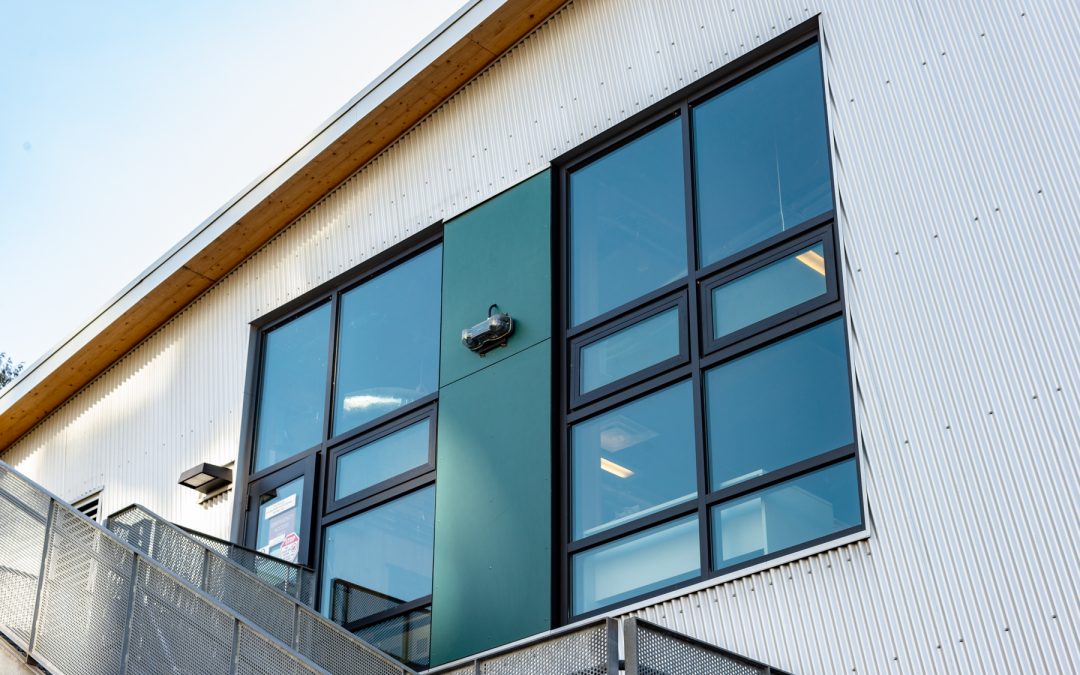
by Breia Monti | Aug 9, 2022
This project involves a major expansion of the UBC Bioenergy Research Demonstration Facility (BRDF) which involves the addition of a 12 megawatt (MW) hot water boiler capacity to the existing BRDF 6 MW steam plant, along with other major modifications and upgrades to...
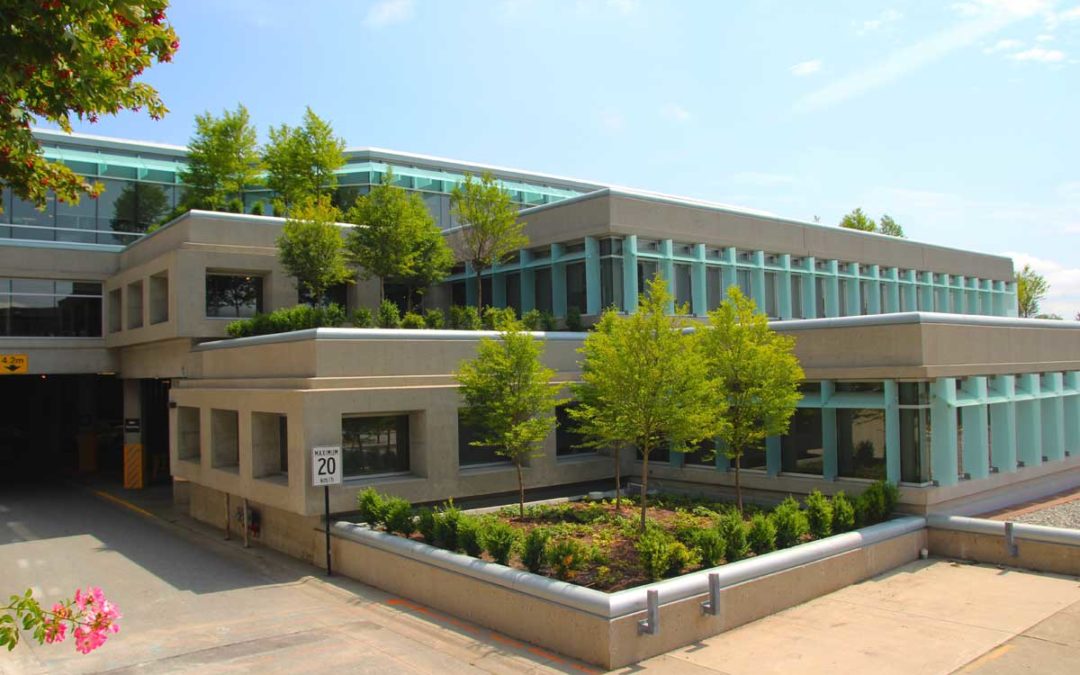
by Breia Monti | Mar 24, 2022
This project involved roof replacement and envelope remediation to renew the Maggie Benston Centre at Simon Fraser University, which was suffering damage from water ingress, which was also corrected by the Kinetic project team. The work included replacing portions of...
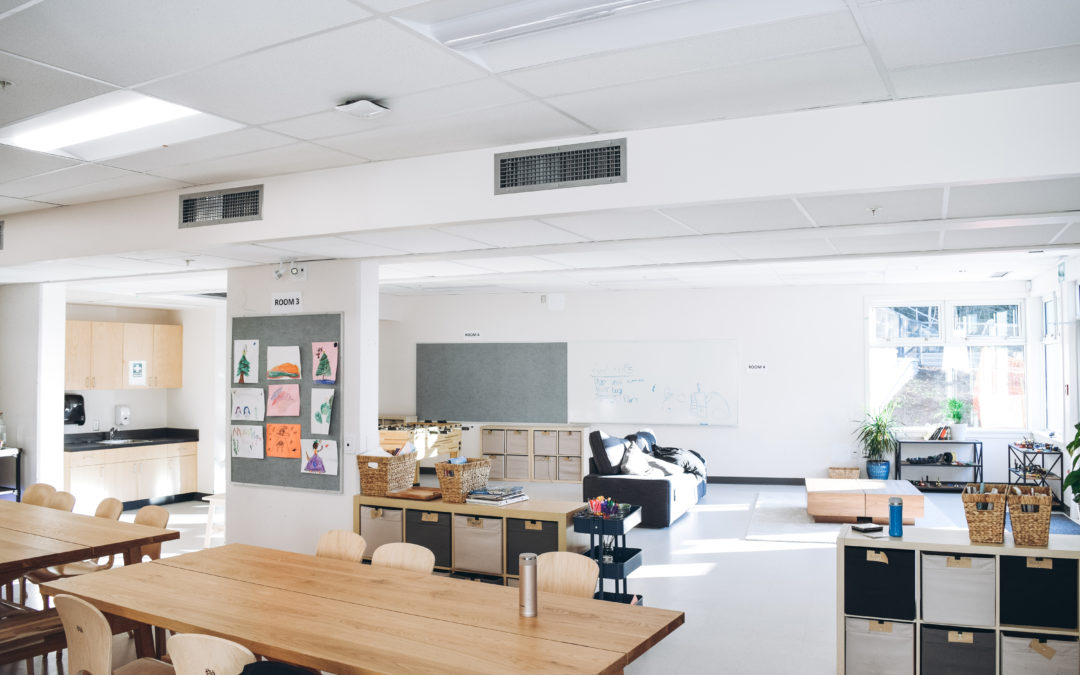
by Breia Monti | Mar 24, 2022
Project Description:The project involved the construction of a new eight-classroom addition to the existing school. The proposed two-storey addition consisted of a steel structure with a slab on grade lowest floor, steel deck upper floor and steel deck roof. Five...
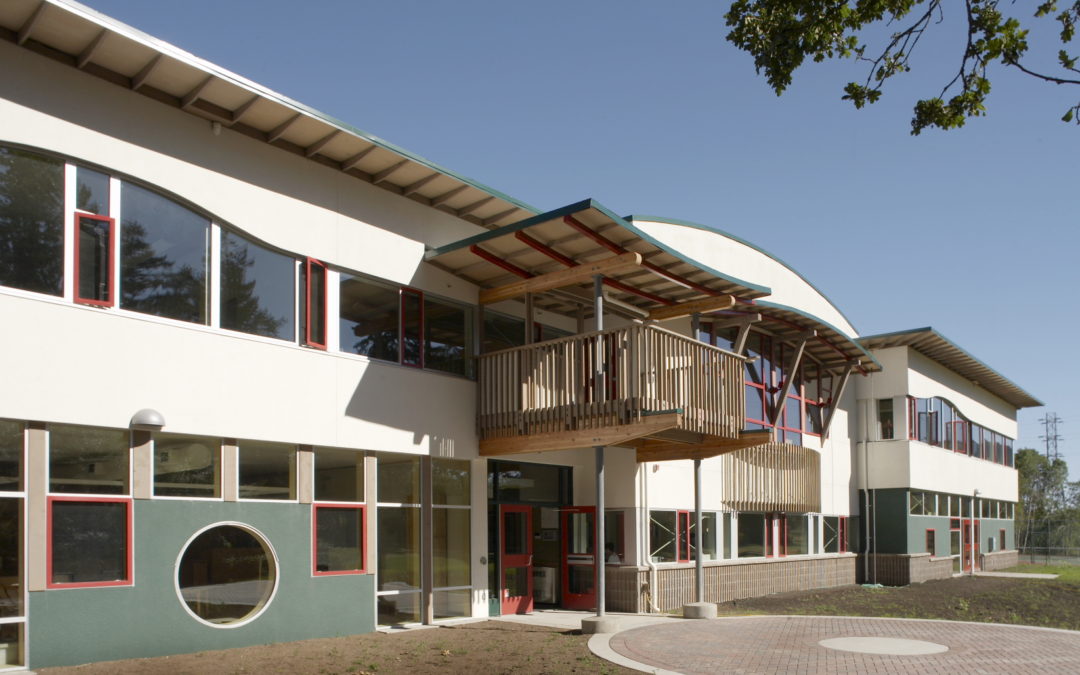
by Breia Monti | Mar 24, 2022
This project involved the construction of a new 1,947 m2, two-storey Junior School and associated siteworks. Meeting LEED® Silver Certification, this project is an excellent example of alternative energy usage. From groundwater geothermal heating systems to new low...
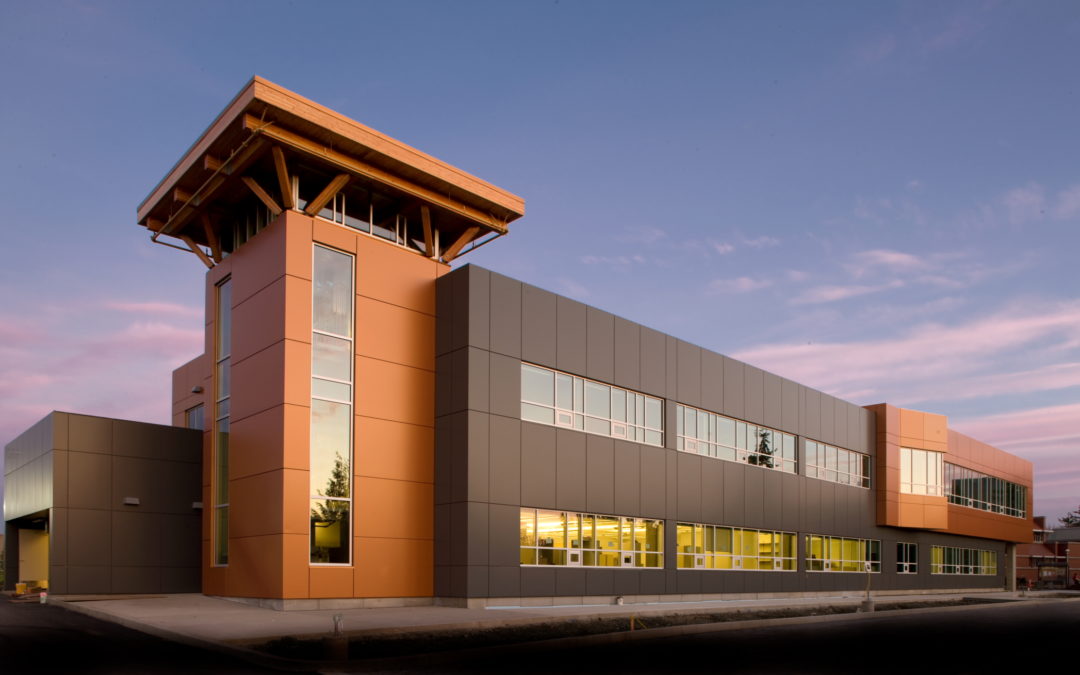
by Breia Monti | Mar 24, 2022
Kinetic built this a administrative office building for university executive and support staff located within the University’s campus. The total size of this facility located is 42,000 square foot split into two storeys. The building is a concrete structure with wood...





