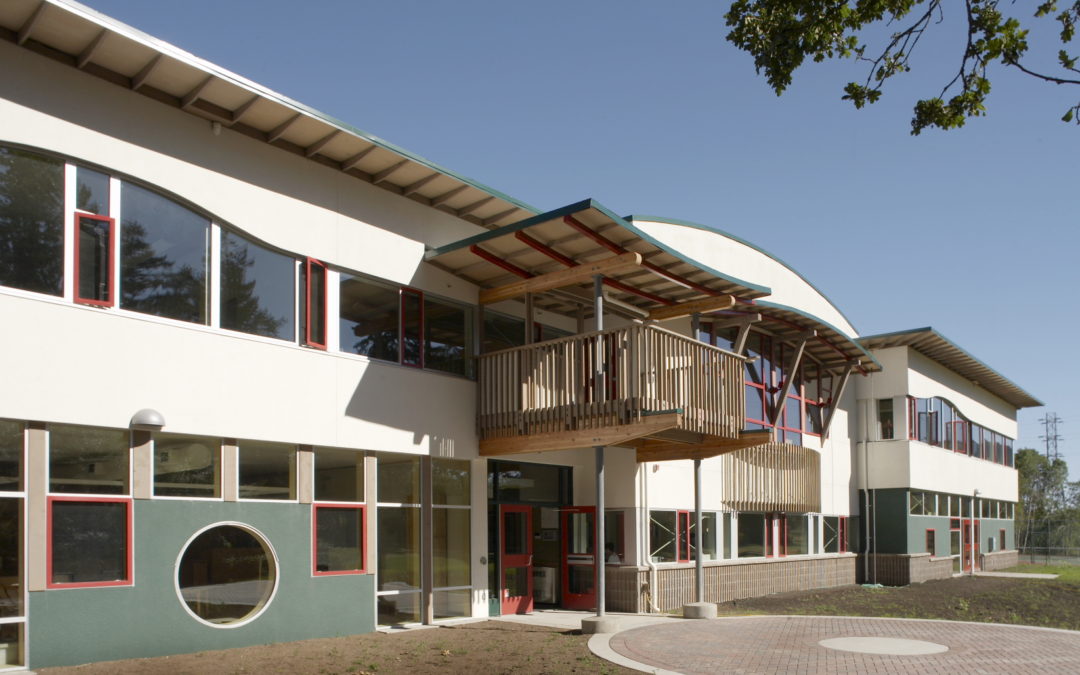
by Breia Monti | Mar 24, 2022
This project involved the construction of a new 1,947 m2, two-storey Junior School and associated siteworks. Meeting LEED® Silver Certification, this project is an excellent example of alternative energy usage. From groundwater geothermal heating systems to new low...
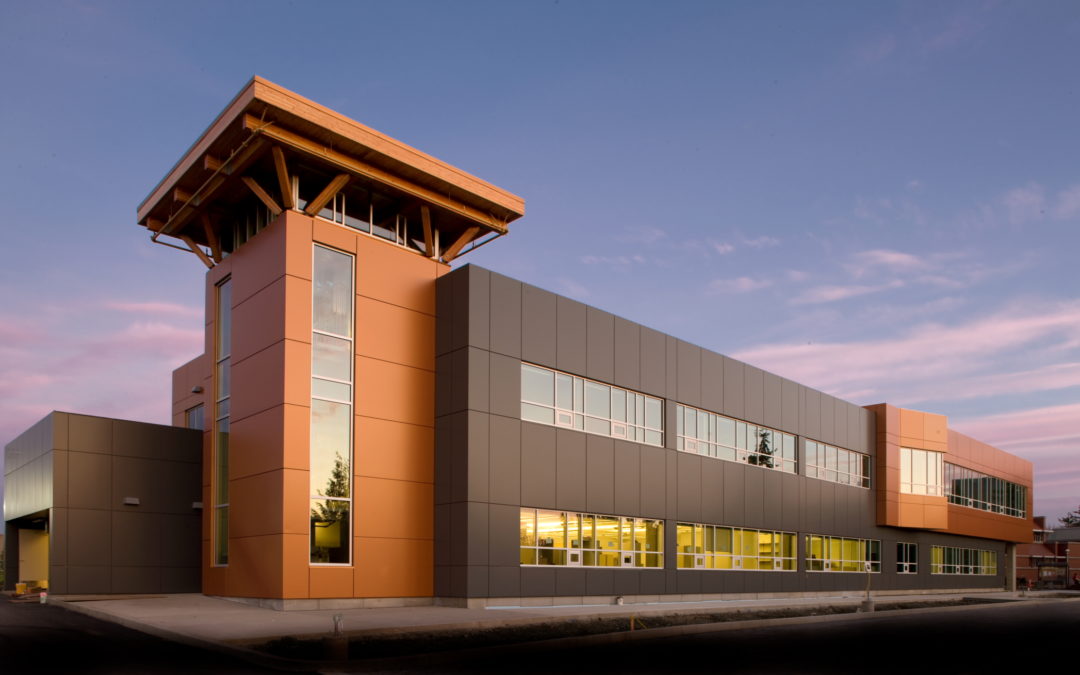
by Breia Monti | Mar 24, 2022
Kinetic built this a administrative office building for university executive and support staff located within the University’s campus. The total size of this facility located is 42,000 square foot split into two storeys. The building is a concrete structure with wood...
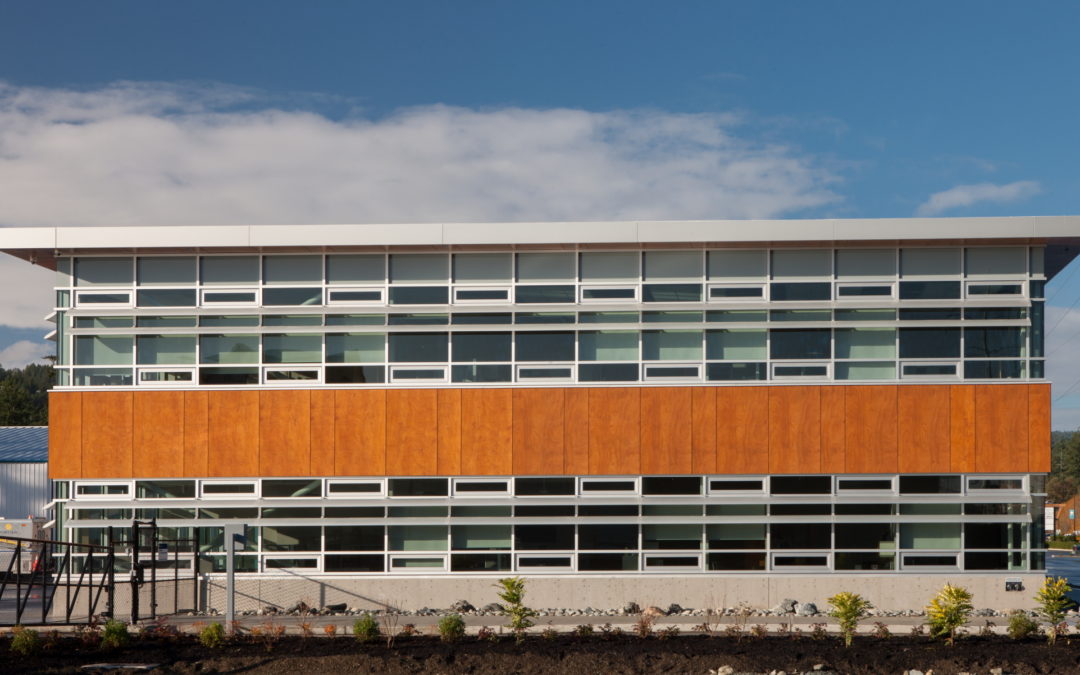
by Breia Monti | Mar 24, 2022
The project is a new 21,000 sq ft building. Concrete footings and foundations walls with slab-on-grade, steel structure with insulated metal panel cladding and 2nd floor steel deck with concrete topping. The project was designed and constructed to include many...
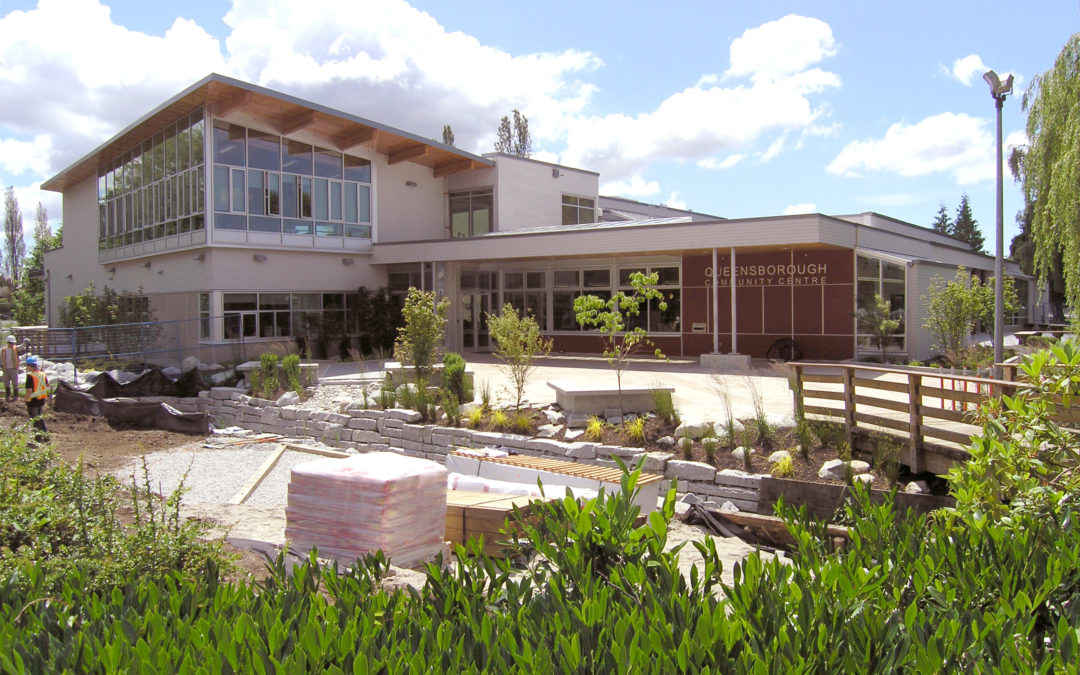
by Breia Monti | Mar 24, 2022
The project entailed a new 13,000 sqft two-storey addition to an existing community centre, interior renovations and modernization, as well as a complete building envelope remediation to the existing building’s exterior. The new addition is of wood-frame heavy timber...
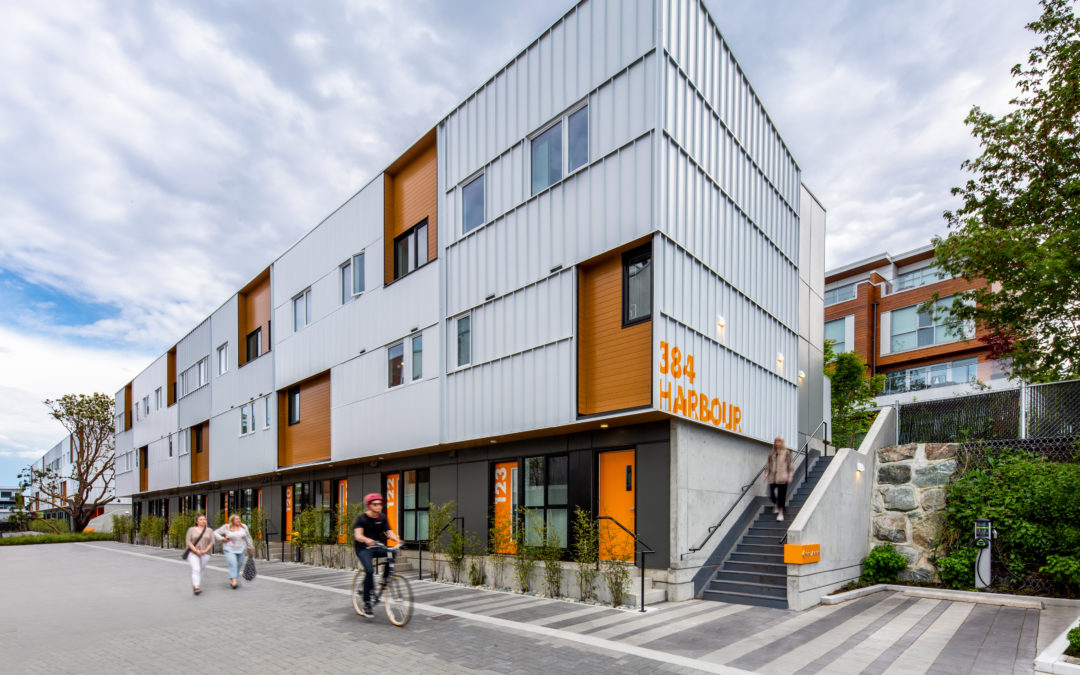
by Breia Monti | Mar 24, 2022
Kinetic began pre-construction in February 2015, which included assisting in schematic design, design development, creation of construction documents and management of the construction procurement and tendering process. The project consisted of the construction of...





