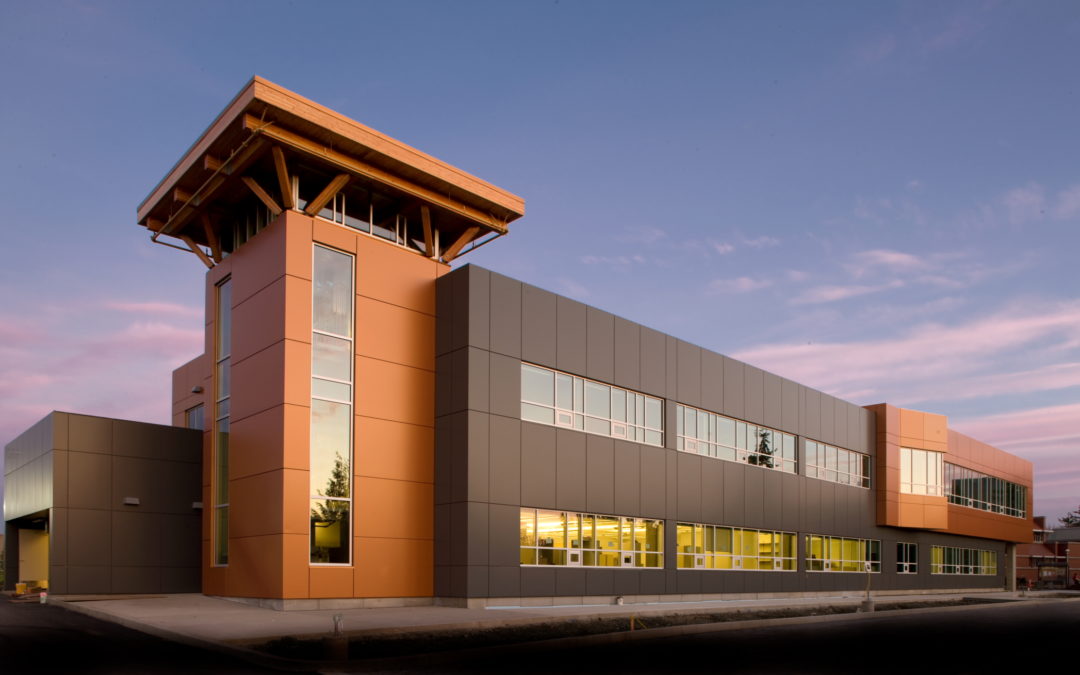
by Breia Monti | Mar 24, 2022
Kinetic built this a administrative office building for university executive and support staff located within the University’s campus. The total size of this facility located is 42,000 square foot split into two storeys. The building is a concrete structure with wood...
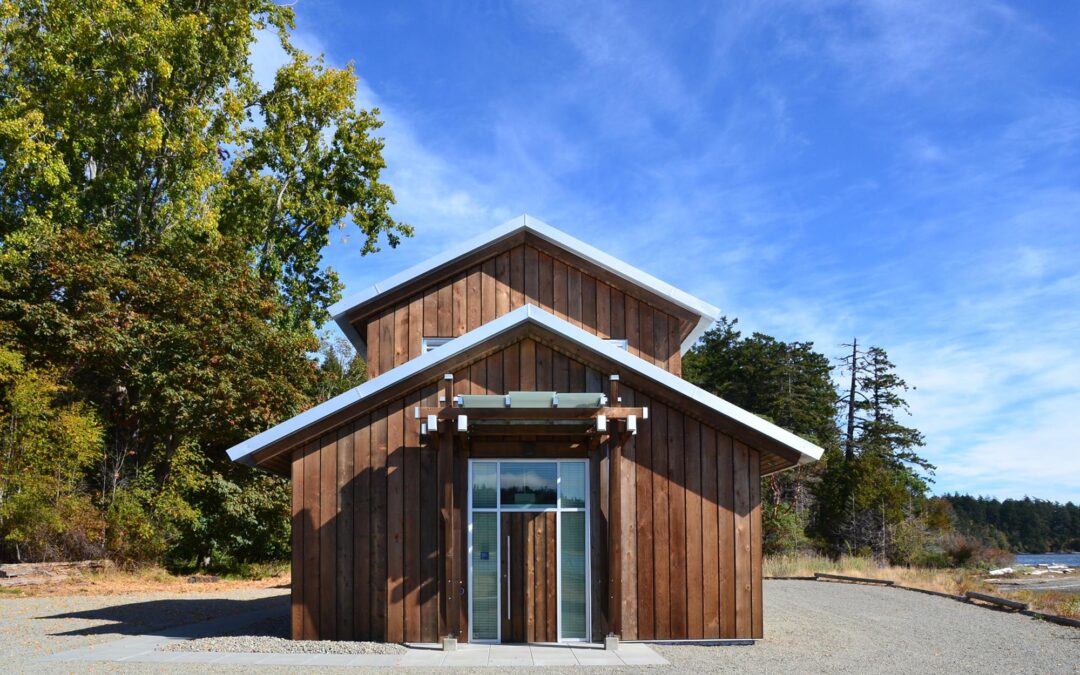
by Breia Monti | Mar 24, 2022
This project consisted of the conversion and renovation of a 2-story wood frame structure formerly used to store row boats into a vibrant multi-purpose space. Once completed, this building became the setting for Aboriginal student ceremonies, counselling and teaching...
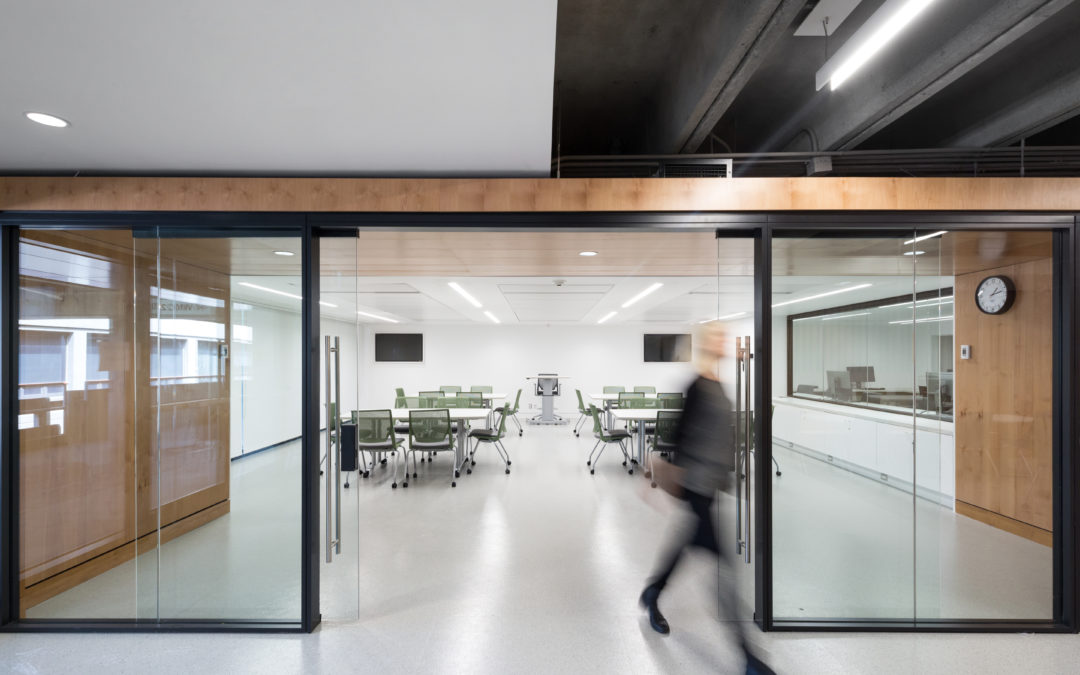
by Breia Monti | Mar 24, 2022
Following a more flexible and modern design by the office of mcfarlane biggar architects, Kinetic executed the renovation of the Department of Mathematics at SFU’s Burnaby Campus. The scope of work included extensive levelling of flooring, upgrades to mechanical and...
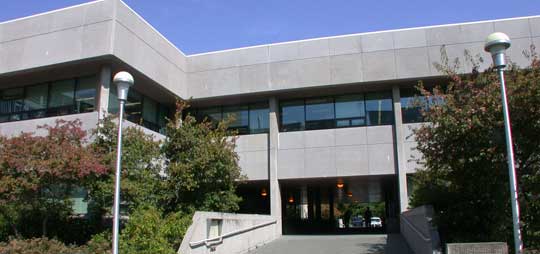
by Breia Monti | Mar 24, 2022
The project’s scope involved the renovation of laboratories, procurement of major equipment, renovation of the Graduate Student Lounge and Research Equipment Rooms, replacement of the emergency generator and fuel tanks for emergency generators, installation of the...
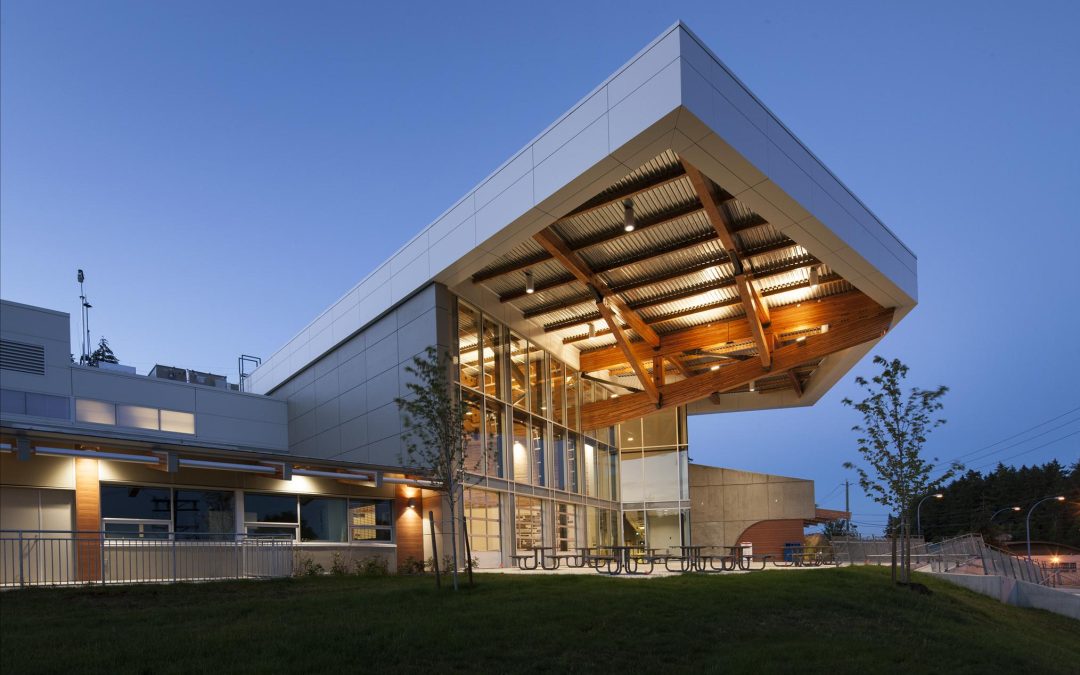
by Breia Monti | Feb 9, 2022
This 78,600 sq. ft LEED Gold Certified facility houses the Centre for Trades Education and Innovation at Camosun College which provides a state-of-the-art expanded space for marine technology trades as well as mechanical trades. The main atrium was designed and built...





