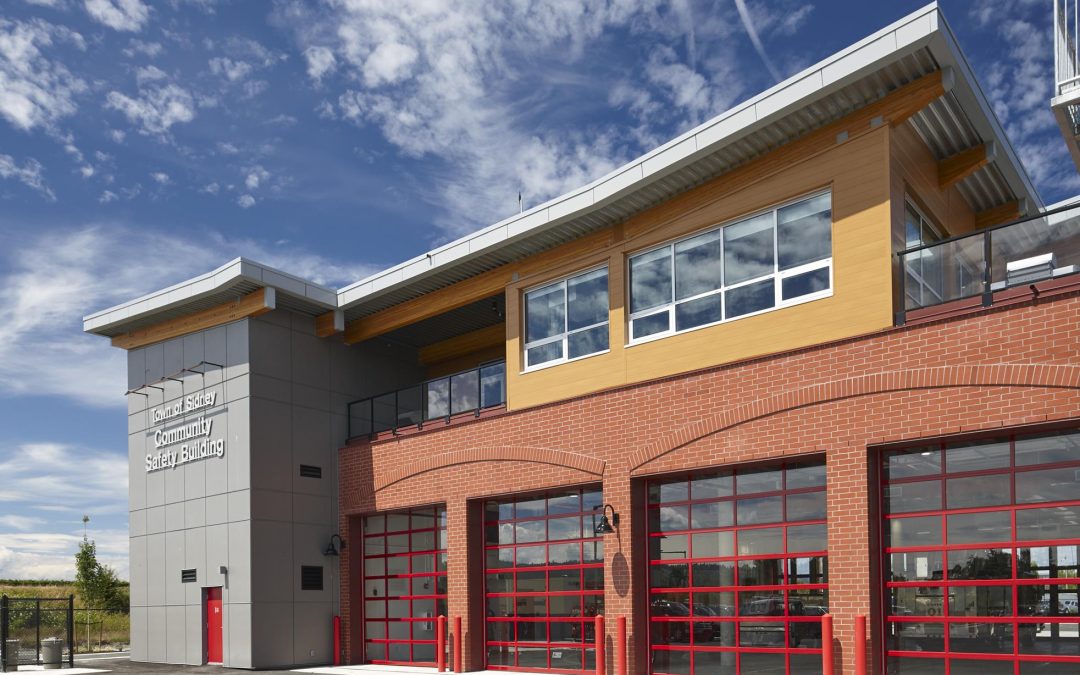
by Breia Monti | Nov 15, 2022
Kinetic was engaged by the Town of Sidney to construct this new three-storey, 28,000 sq. ft facility destined to accommodate a new municipal fire hall with four double-apparatus bays, a three bay BC Ambulance Station, emergency operations centre and the associated...
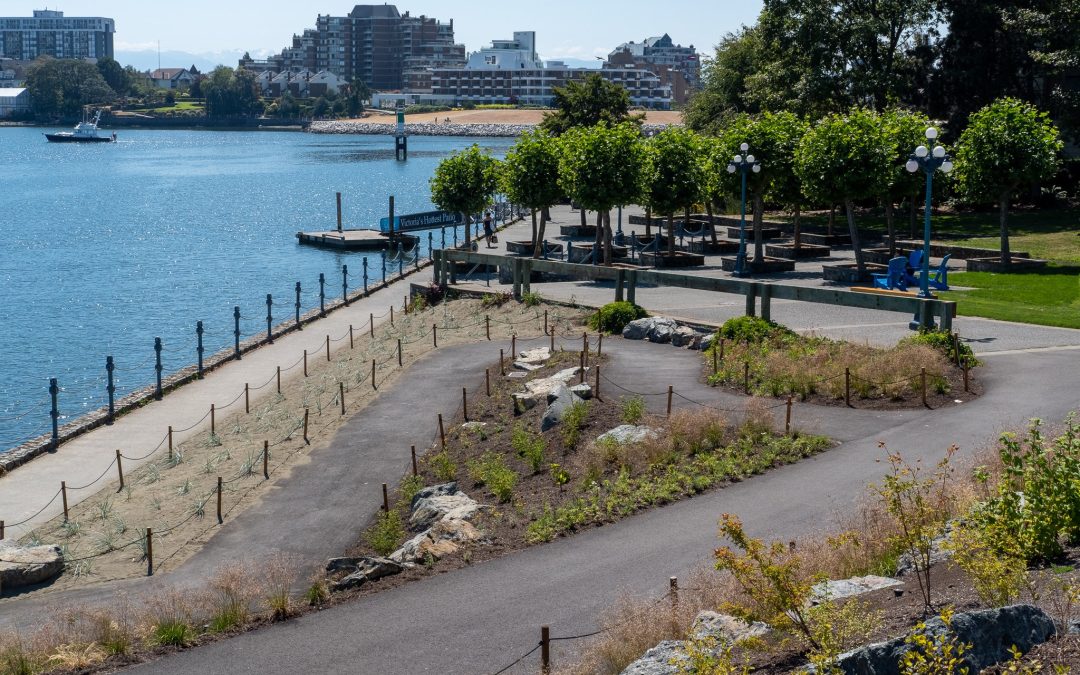
by Breia Monti | Nov 15, 2022
The project developed 0.76 ha (1.8 acres) of new parkland at the southwest end of the Johnson Street Bridge as an expansion to the existing park. The park has been designed in collaboration with the Songhees and Esquimalt Nations and includes feedback from community...
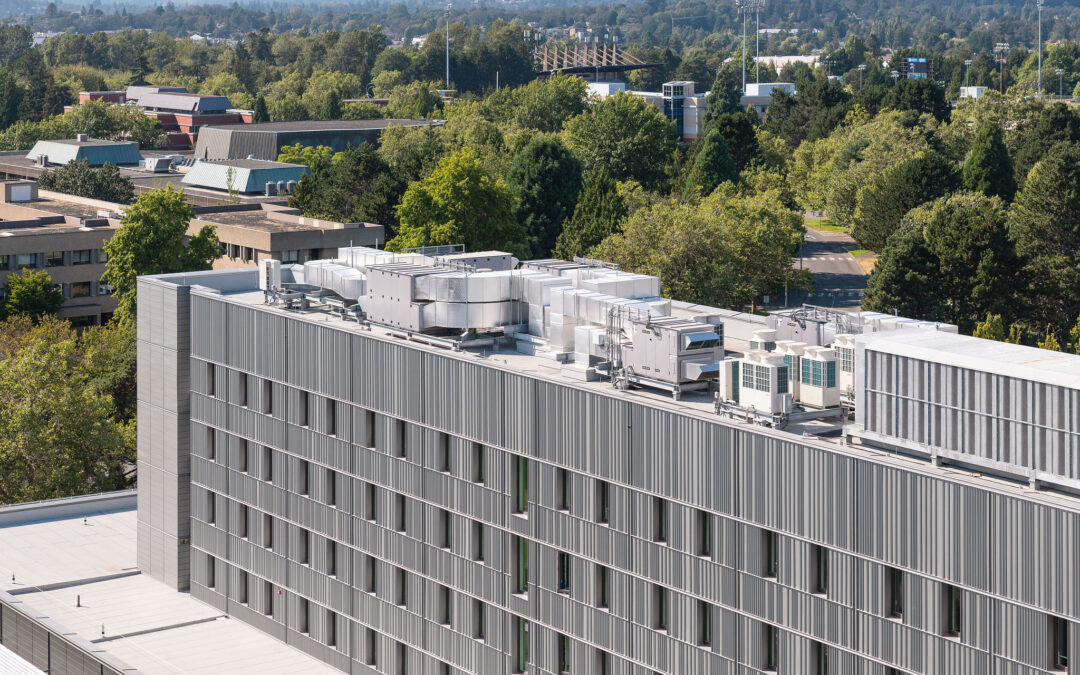
by Breia Monti | Nov 9, 2022
This large scale project is being delivered in joint venture with EllisDon Construction. It consists of the construction of two new buildings that will provide additional 625 beds to accommodate university students. After the demolition of the Emily Carr and Margaret...
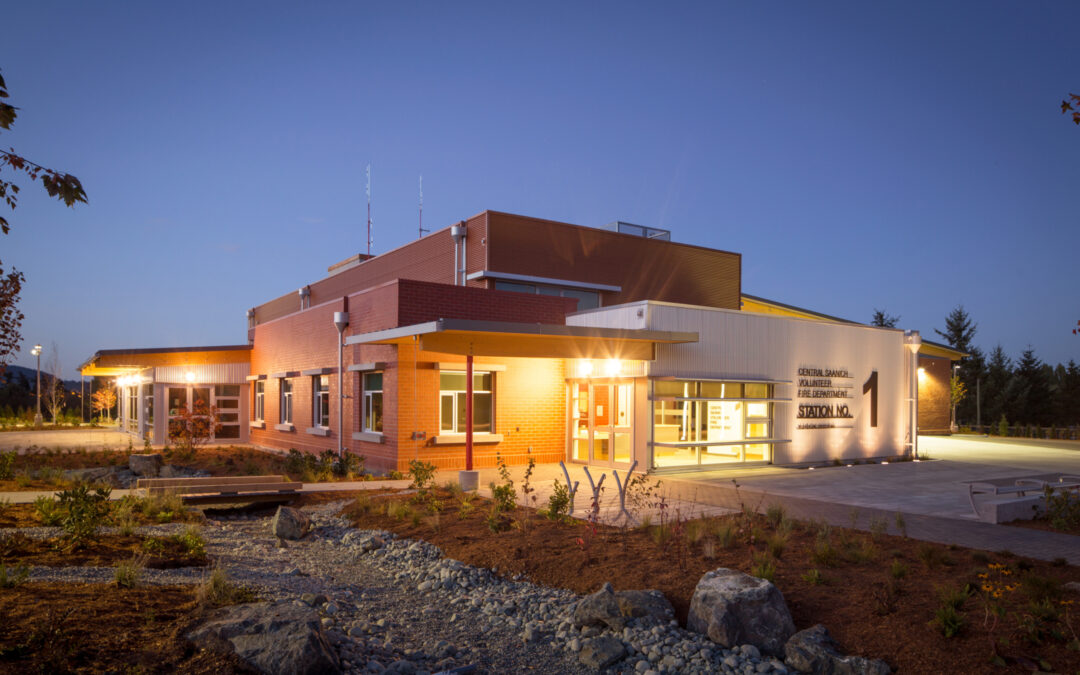
by Breia Monti | Sep 23, 2022
The Central Saanich Fire Hall is a two-storey concrete, steel and wood frame structure built to post disaster standards. This facility was designed and built to achieve LEED Silver Certification (2015). The new 20,000 sq. ft fire station serves as the Fire...
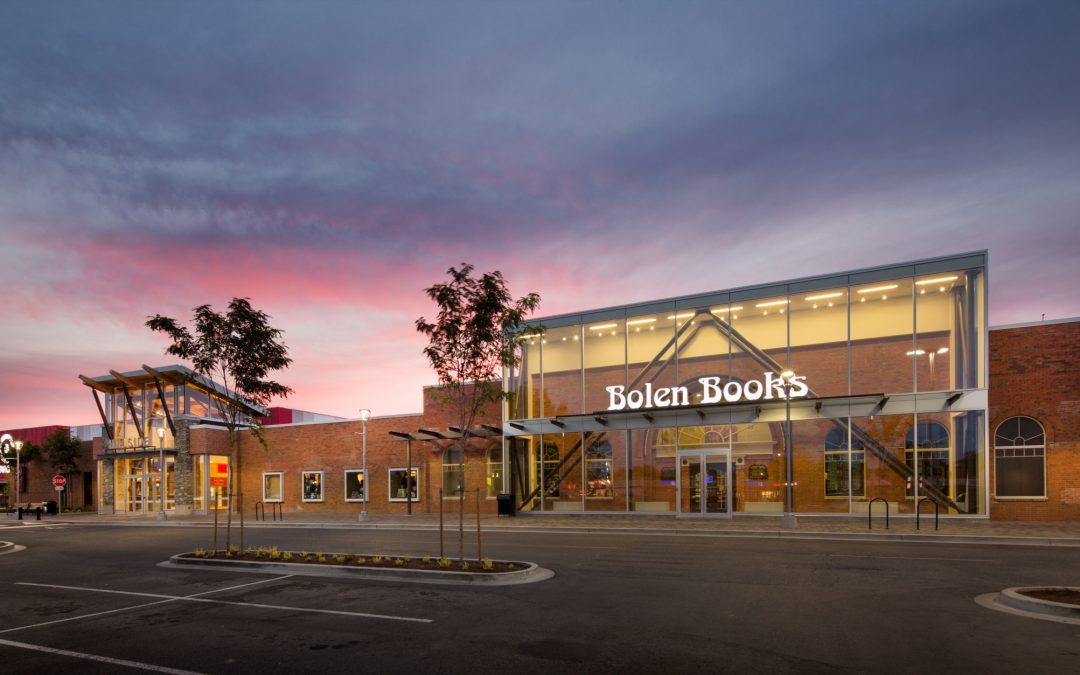
by Breia Monti | Sep 23, 2022
Phases I and II of the Hillside Mall Redevelopment were constructed by Kinetic and EllisDon as a Joint Venture. Phase I consisted of parkade remediation, demolition of retail unit interiors, installation of new demising walls and doors as well as the renovation of the...





