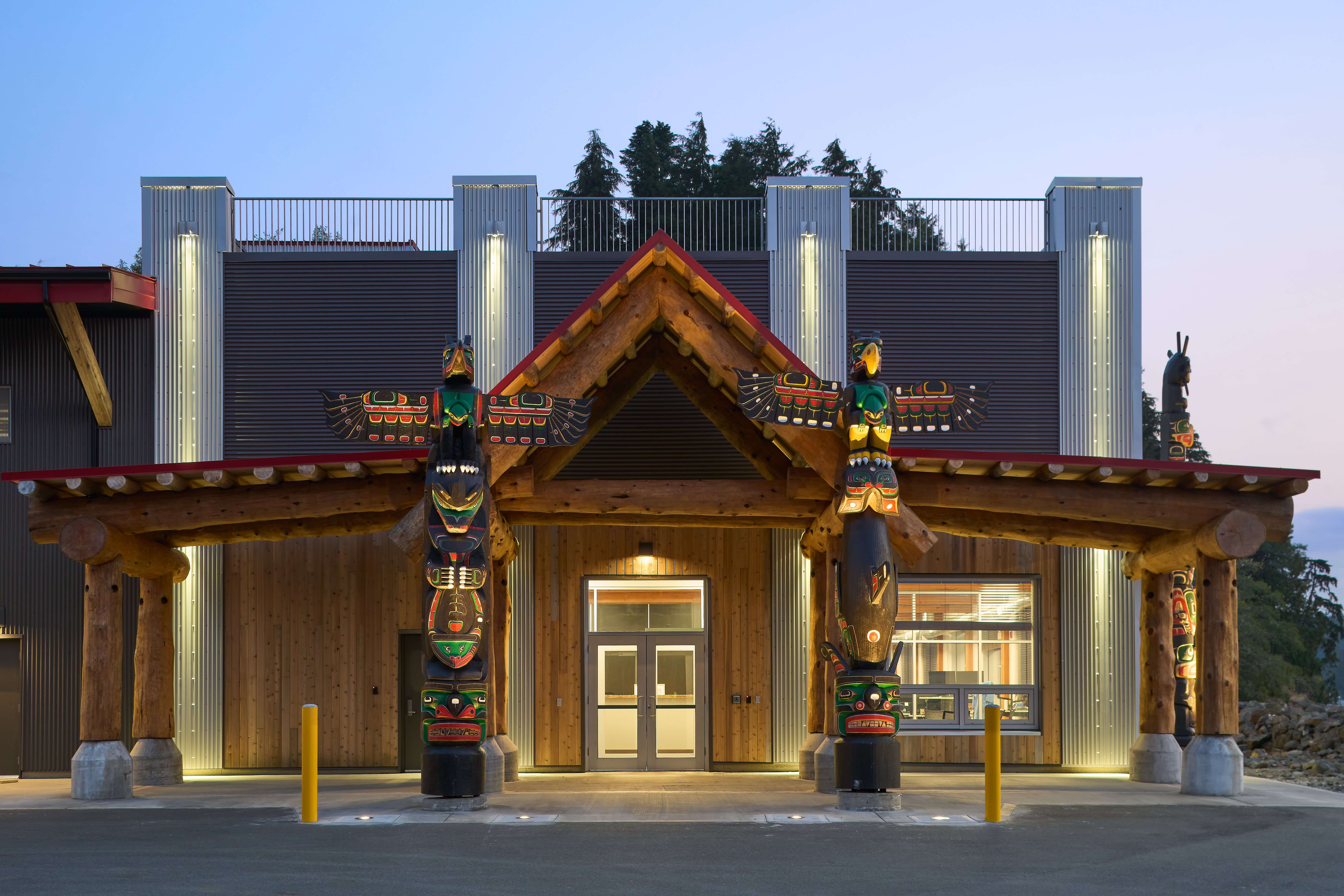
by Breia Monti | Dec 30, 2022
The Canadian Coast Guard Hardy Bay was a three-part project consisting of the removal of existing buildings, installation of a new dock with extensive marine works, and construction of the new 16,000 sq. ft building. The Logistics Depot includes dedicated...
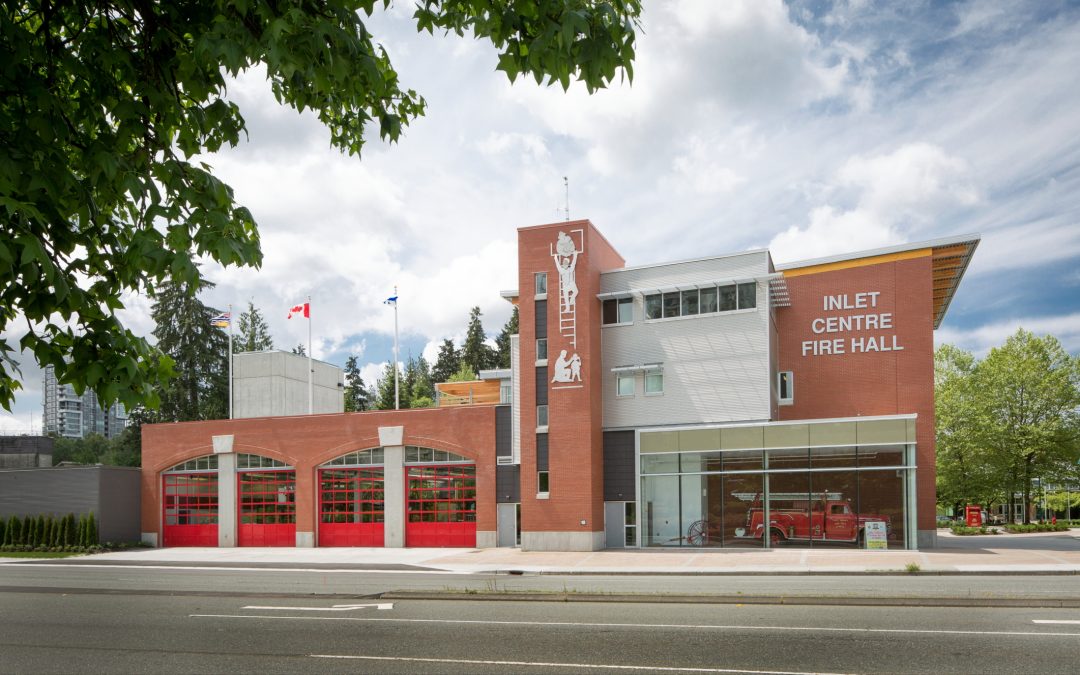
by Breia Monti | Nov 15, 2022
Kinetic was engaged by the City of Port Moody to build the state-of-the-art, post-disaster firehall located directly next to City Hall in the heart of Port Moody. The 21,000 sq. ft facility has two sets of high bay parking areas for seven trucks, including four...
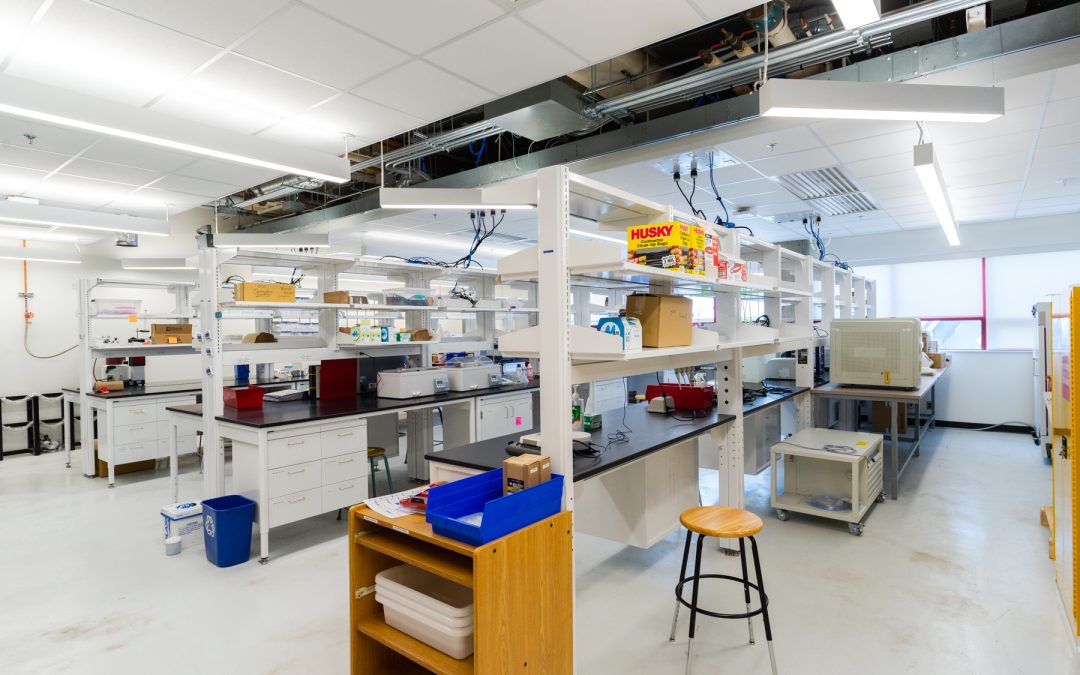
by Breia Monti | Nov 14, 2022
The University of British Columbia Pulp and Paper Building Renovations involved electrical and plumbing upgrades, replacement of the fume hood, and refurbishment of the lab #308. The laboratory was completely redone from ceiling to floor and has had new furniture and...
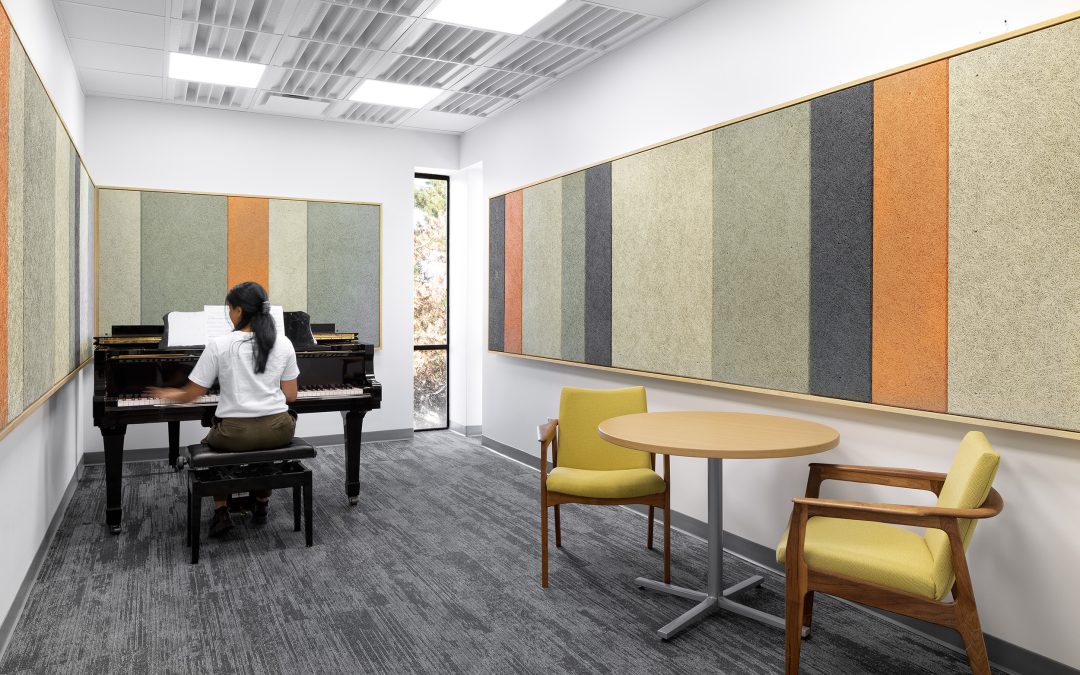
by Breia Monti | Nov 7, 2022
This project involved renovations to portions of the first, second, and fourth floors of the Music Building at the University of British Columbia (UBC). Scope includes select demolition of partitions, finishes, millwork, mechanical, and electrical systems to...
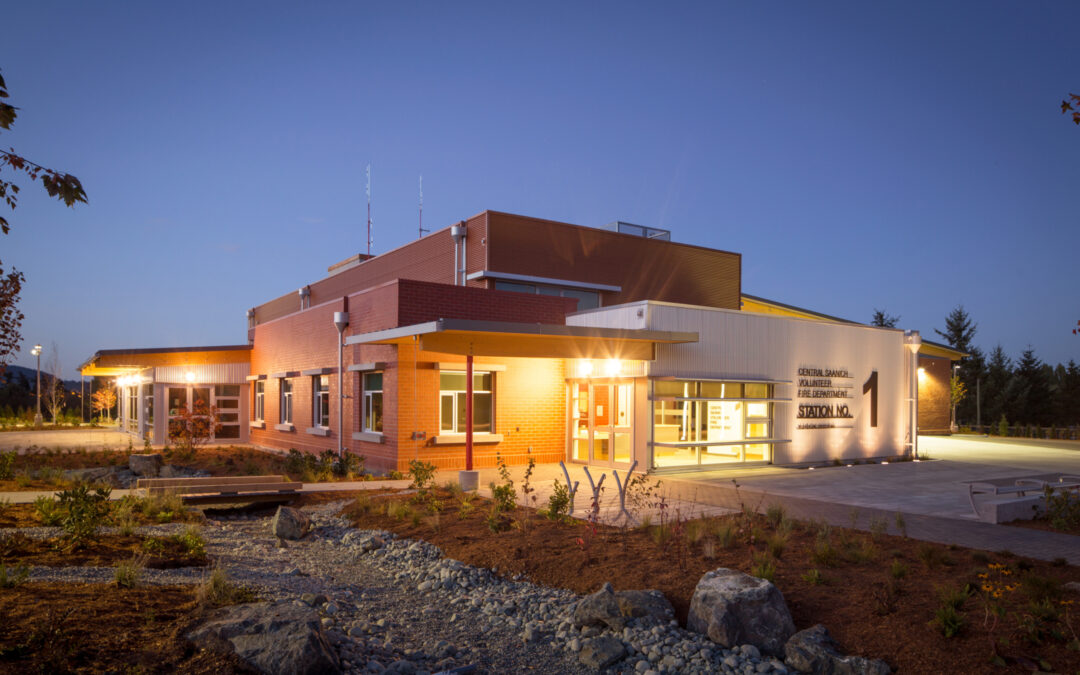
by Breia Monti | Sep 23, 2022
The Central Saanich Fire Hall is a two-storey concrete, steel and wood frame structure built to post disaster standards. This facility was designed and built to achieve LEED Silver Certification (2015). The new 20,000 sq. ft fire station serves as the Fire...





