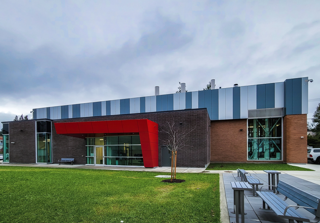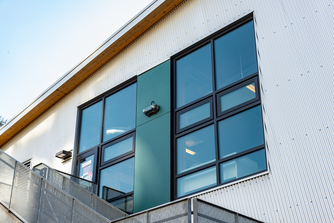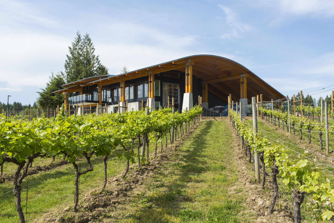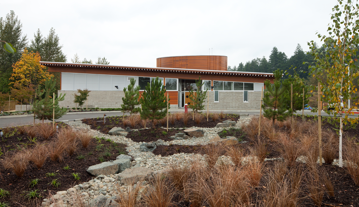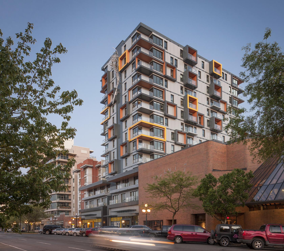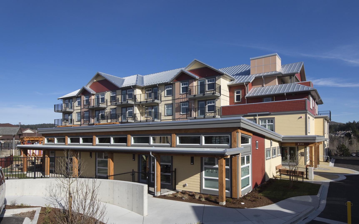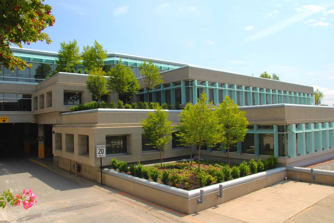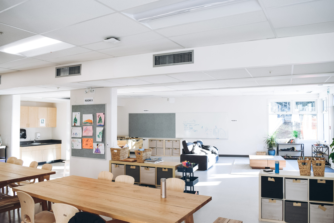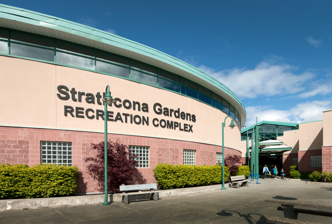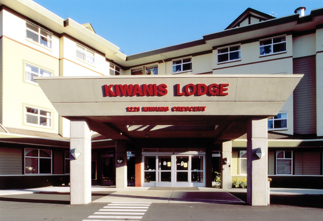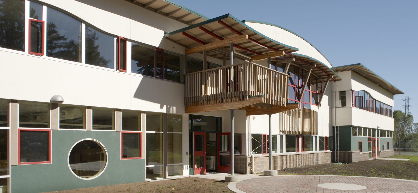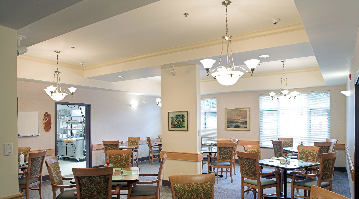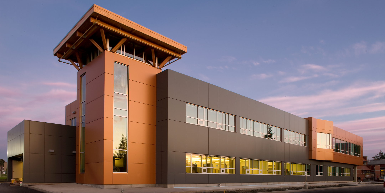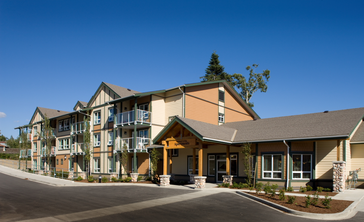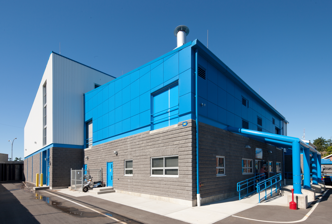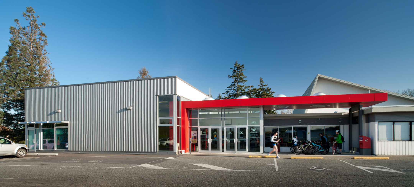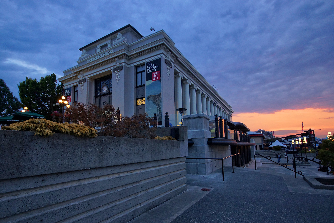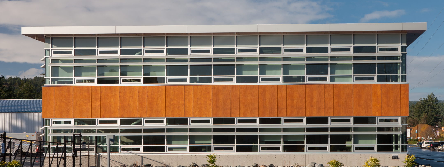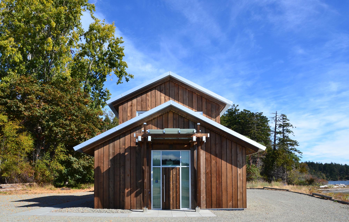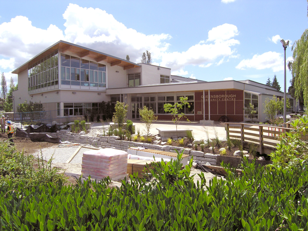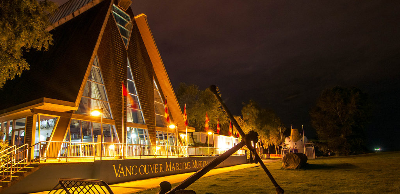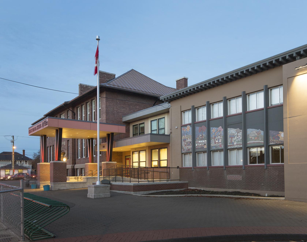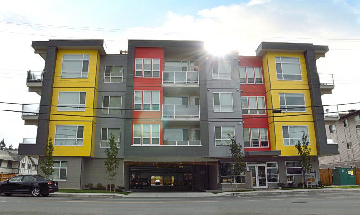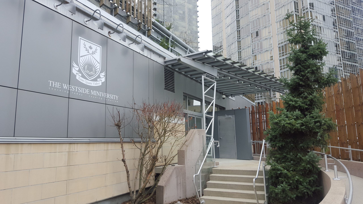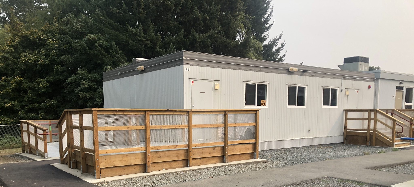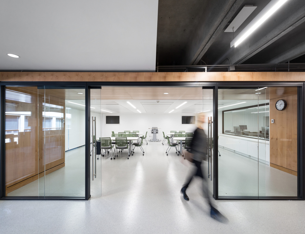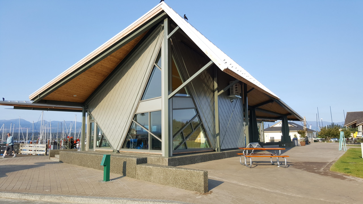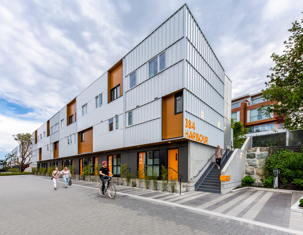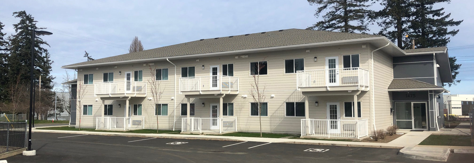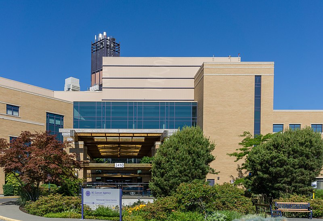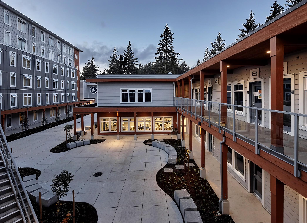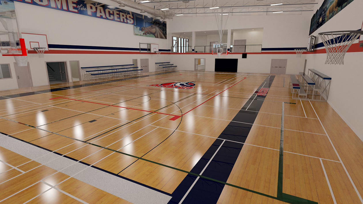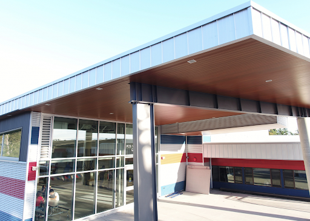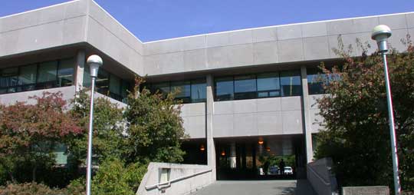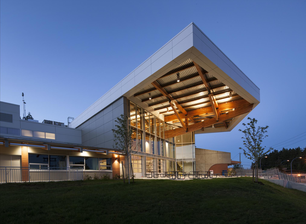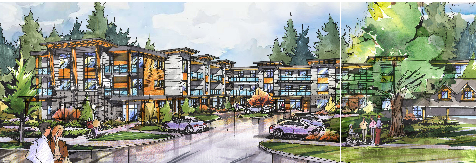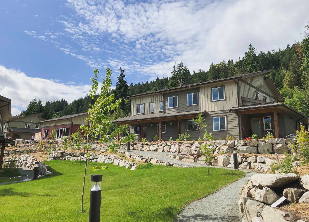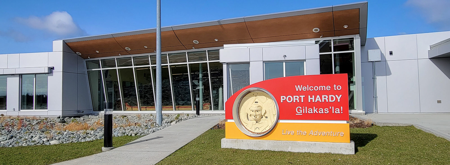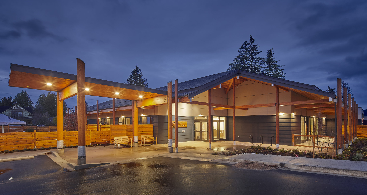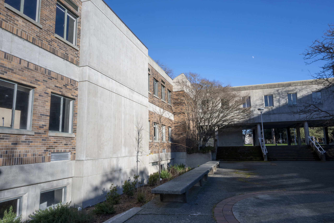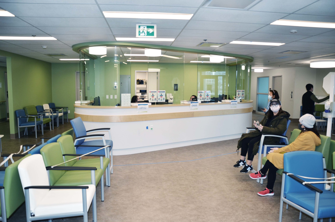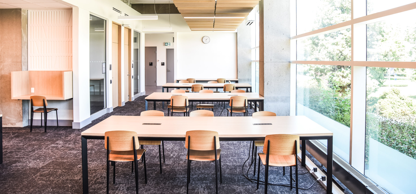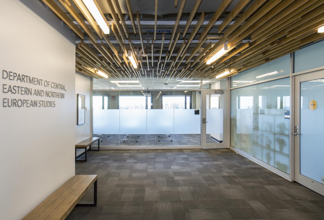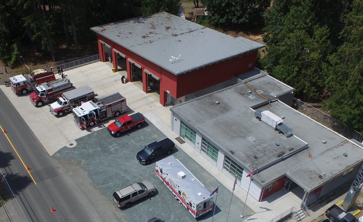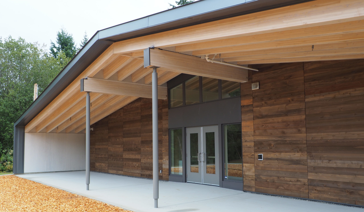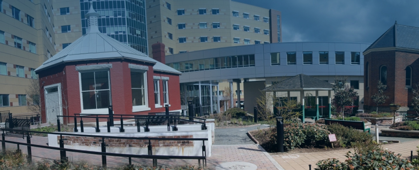Search projects
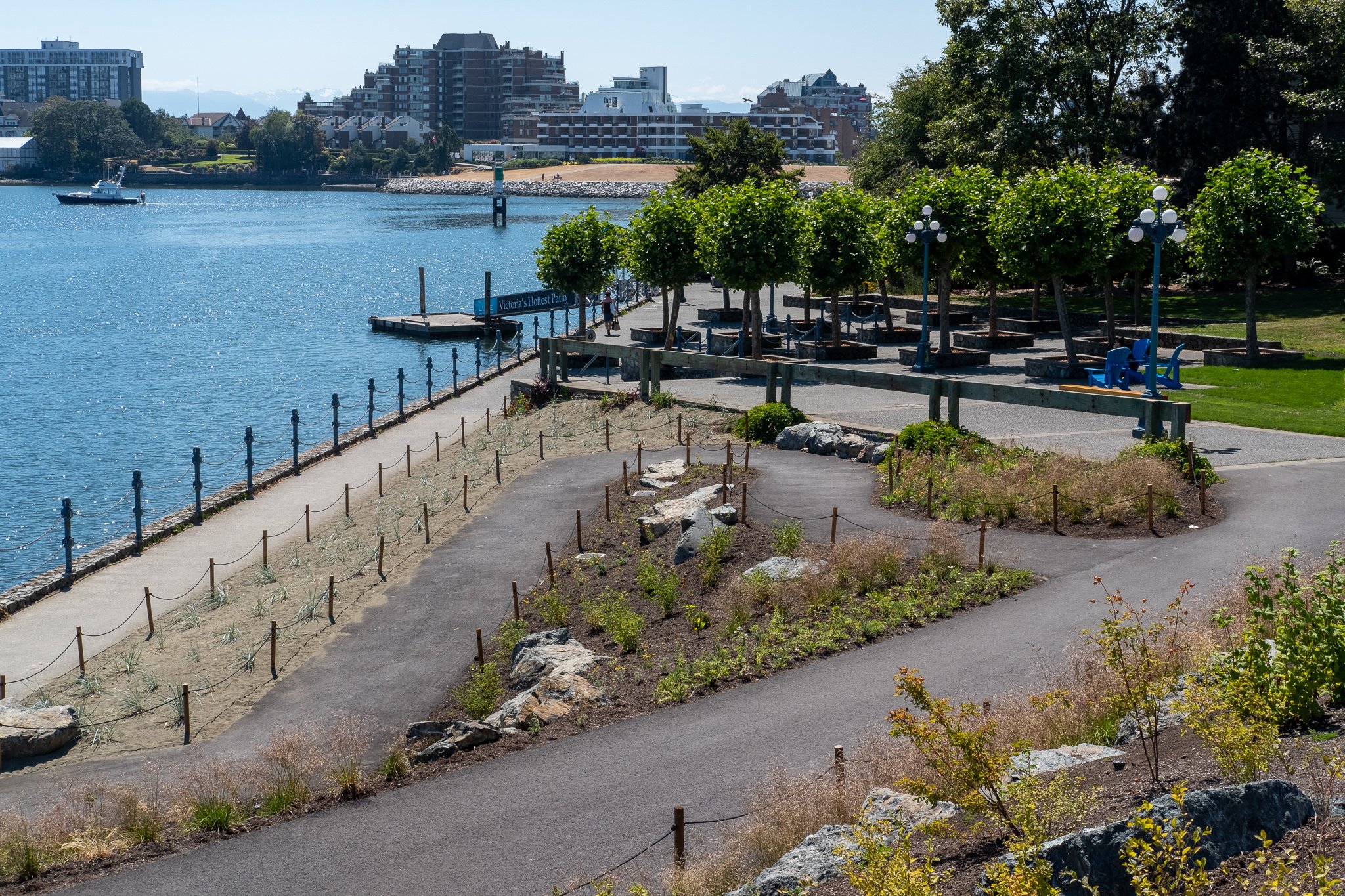
Songhees Park Expansion
The project developed 0.76 ha (1.8 acres) of new parkland at the southwest end of the Johnson Street Bridge as an expansion to the existing park. The park has been designed in collaboration with the Songhees and Esquimalt Nations and includes feedback from community groups such as the Victoria West Community Association. The site is in traditional Lekwungen territory that was part of the Songhees Reserve lands between 1844 and 1911.
The new park features:
-
- Places to sit and enjoy spectacular views across the Inner Harbour
- Opportunities to enjoy Lekwungen art and learn about Indigenous language and culture
- Additional trees, as well as indigenous and adaptive plantings that will thrive in our climate and provide habitat for birds and other wildlife
- Flexible spaces that can be enjoyed by individuals and groups
- Accessible circulation routes to spaces within the site and connections to adjacent areas
- Features that encourage play and exploration
- A waterfront viewing platform
- Plus, upgraded lighting, seating, picnic tables, and more
Read more about the project here: https://www.victoria.ca/EN/main/residents/parks/our_parks/songhees-park-expansion-project.html
[/et_pb_text][/et_pb_column][/et_pb_row][/et_pb_section][et_pb_section fb_built="1" _builder_version="4.16" _module_preset="default" min_height="865.8px" custom_padding="||0px|||" da_disable_devices="off|off|off" global_colors_info="{}" da_is_popup="off" da_exit_intent="off" da_has_close="on" da_alt_close="off" da_dark_close="off" da_not_modal="on" da_is_singular="off" da_with_loader="off" da_has_shadow="on"][et_pb_row _builder_version="4.16" _module_preset="default" global_colors_info="{}"][et_pb_column type="4_4" _builder_version="4.16" _module_preset="default" global_colors_info="{}"][et_pb_image src="https://oatmealfarm-uploads.s3.amazonaws.com/kineticconstruction.com/uploads/2023/07/Web-DSCF1627-0723.jpg" title_text="Web-DSCF1627-0723" _builder_version="4.21.0" _module_preset="default" hover_enabled="0" global_colors_info="{}" sticky_enabled="0"][/et_pb_image][/et_pb_column][/et_pb_row][/et_pb_section][et_pb_section fb_built="1" _builder_version="4.16" _module_preset="default" background_color="#0C71C3" custom_padding="0px|||||" da_disable_devices="off|off|off" global_colors_info="{}" da_is_popup="off" da_exit_intent="off" da_has_close="on" da_alt_close="off" da_dark_close="off" da_not_modal="on" da_is_singular="off" da_with_loader="off" da_has_shadow="on"][et_pb_row _builder_version="4.16" _module_preset="default" background_color="#0C71C3" global_colors_info="{}"][et_pb_column type="4_4" _builder_version="4.16" _module_preset="default" global_colors_info="{}"][et_pb_cta title="Check out the opening ceremony with Songhees Nation and the City of Victoria!" button_text="Click Here" _builder_version="4.16" _module_preset="default" background_color="RGBA(255,255,255,0)" custom_padding="|0px||0px|false|false" global_colors_info="{}"]The newly expanded Songhees Park has opened along the Inner Harbour, becoming the first park developed in partnership between the City of Victoria and the Songhees Nation. The new park area connects people with Lekwungen art and culture and offers places to relax, gather and connect with nature.

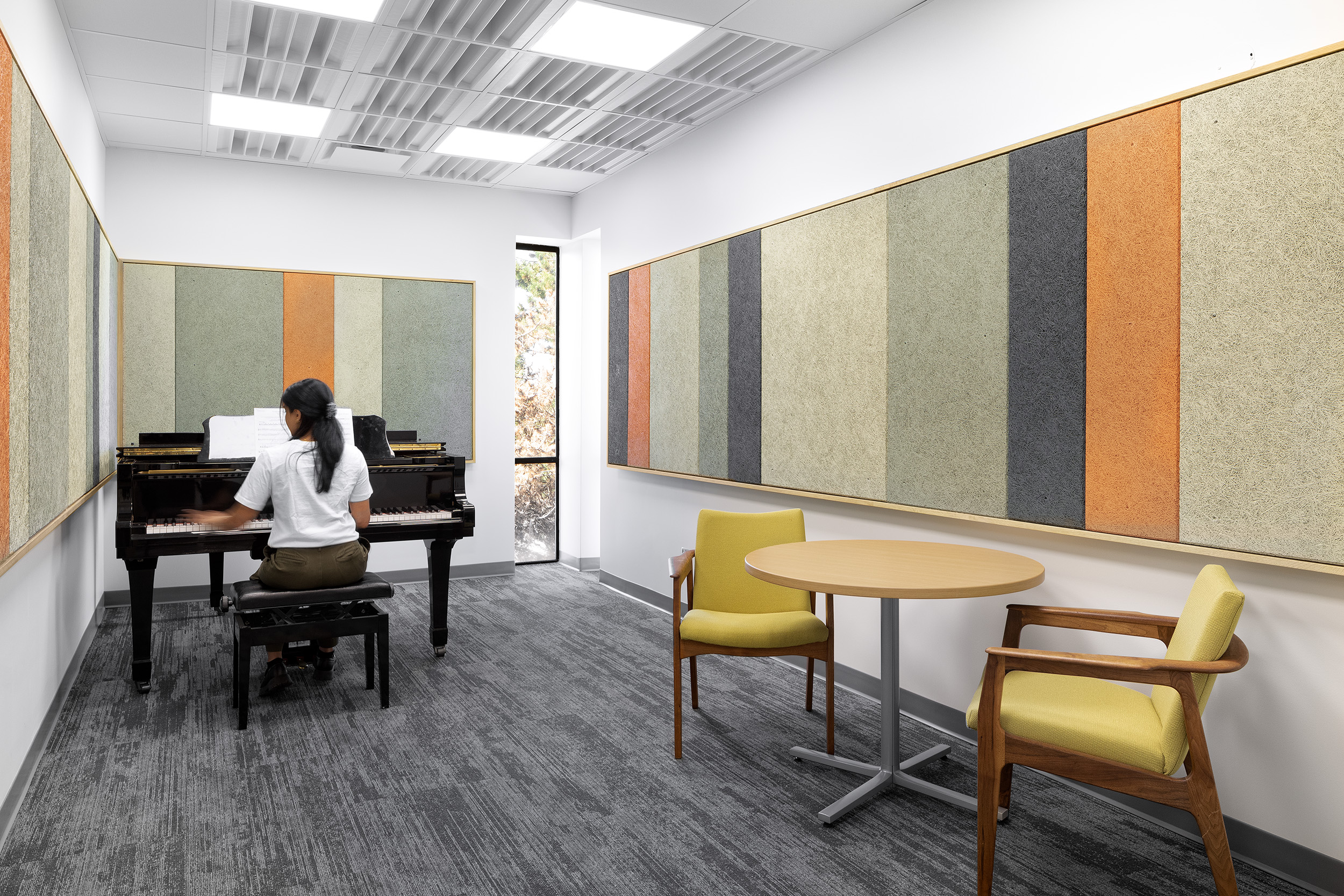
UBC Music Building Renovations
This project involved renovations to portions of the first, second, and fourth floors of the Music Building at the University of British Columbia (UBC). Scope includes select demolition of partitions, finishes, millwork, mechanical, and electrical systems to accommodate a new music library on Level 1, reconfiguration and refresh of the Level 2 administration offices, and construction of a new gender-neutral washroom, classroom, and practice rooms on Level 4. Practice rooms require sound isolation from the adjacent spaces, with one another requiring isolation at walls and doors and acoustic treatment within. Unusually high partitions were required in some spaces, as slab to slab heights varied widely from 9' at Level 1, to 19' at Level 2, and 12' at Level 4. This project was completed in June 2022.
[/et_pb_text][/et_pb_column][/et_pb_row][et_pb_row column_structure="1_2,1_2" _builder_version="4.16" _module_preset="default" global_colors_info="{}"][et_pb_column type="1_2" _builder_version="4.16" _module_preset="default" global_colors_info="{}"][et_pb_image src="https://oatmealfarm-uploads.s3.amazonaws.com/kineticconstruction.com/uploads/2023/07/UBC-Level-4-Practice-Door-7-0723.jpg" title_text="UBC-Level-4-Practice-Door-7-0723" _builder_version="4.21.0" _module_preset="default" hover_enabled="0" global_colors_info="{}" sticky_enabled="0"][/et_pb_image][/et_pb_column][et_pb_column type="1_2" _builder_version="4.16" _module_preset="default" global_colors_info="{}"][et_pb_image src="https://oatmealfarm-uploads.s3.amazonaws.com/kineticconstruction.com/uploads/2023/07/UBC-Level-4-Practice-Room-1-0723.jpg" title_text="UBC-Level-4-Practice-Room-1-0723" _builder_version="4.21.0" _module_preset="default" hover_enabled="0" global_colors_info="{}" sticky_enabled="0"][/et_pb_image][/et_pb_column][/et_pb_row][et_pb_row _builder_version="4.16" _module_preset="default" global_colors_info="{}"][et_pb_column type="4_4" _builder_version="4.16" _module_preset="default" global_colors_info="{}"][et_pb_image src="https://oatmealfarm-uploads.s3.amazonaws.com/kineticconstruction.com/uploads/2023/07/UBC-Level-4-Hallway-5-0723.jpg" title_text="UBC-Level-4-Hallway-5-0723" _builder_version="4.21.0" _module_preset="default" hover_enabled="0" global_colors_info="{}" sticky_enabled="0"][/et_pb_image][/et_pb_column][/et_pb_row][/et_pb_section][et_pb_section fb_built="1" admin_label="Section" _builder_version="4.16" _module_preset="default" da_disable_devices="off|off|off" global_colors_info="{}" da_is_popup="off" da_exit_intent="off" da_has_close="on" da_alt_close="off" da_dark_close="off" da_not_modal="on" da_is_singular="off" da_with_loader="off" da_has_shadow="on"][/et_pb_section][et_pb_section fb_built="1" admin_label="Section" _builder_version="4.16" _module_preset="default" da_disable_devices="off|off|off" global_colors_info="{}" da_is_popup="off" da_exit_intent="off" da_has_close="on" da_alt_close="off" da_dark_close="off" da_not_modal="on" da_is_singular="off" da_with_loader="off" da_has_shadow="on"][/et_pb_section]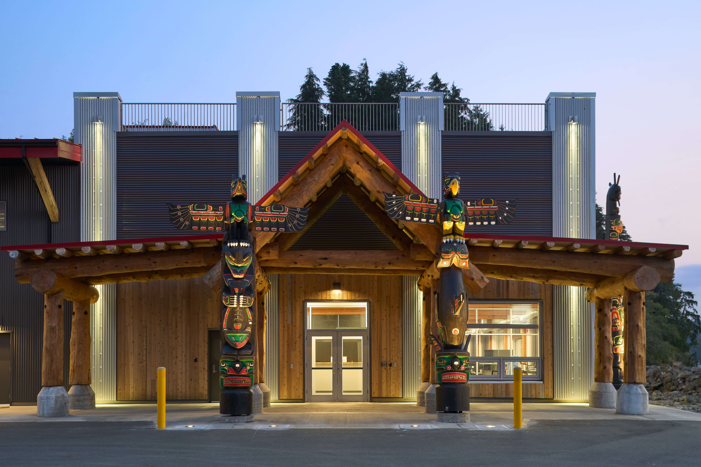
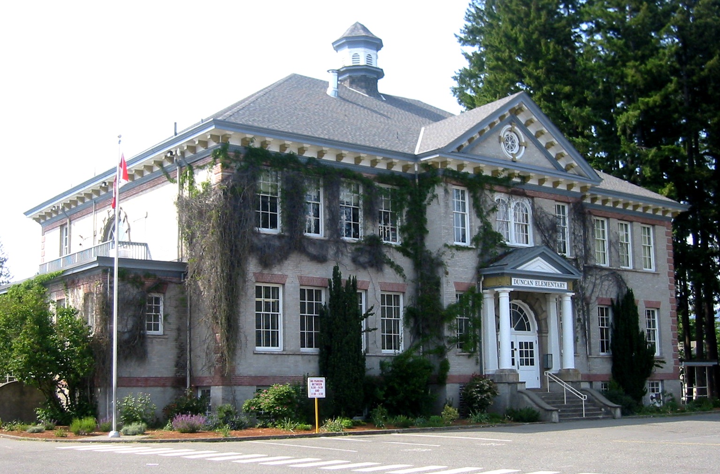
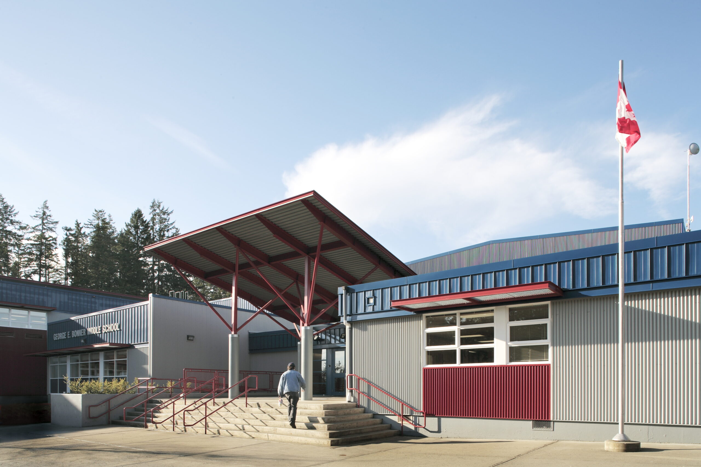
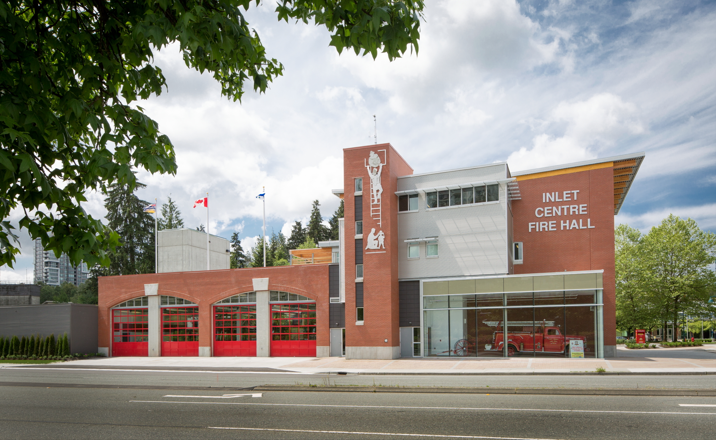
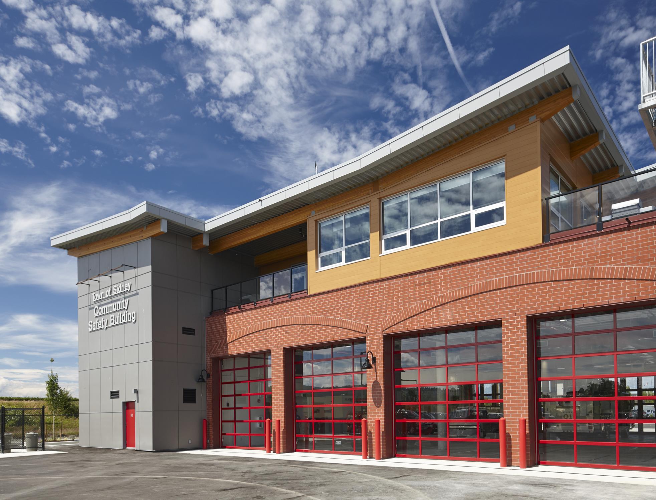
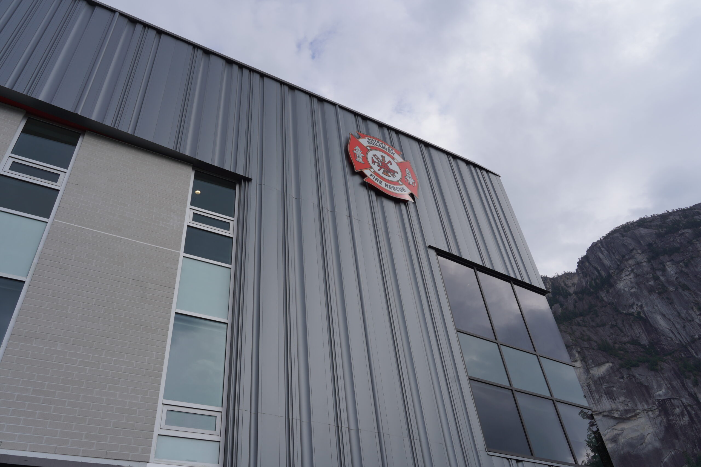
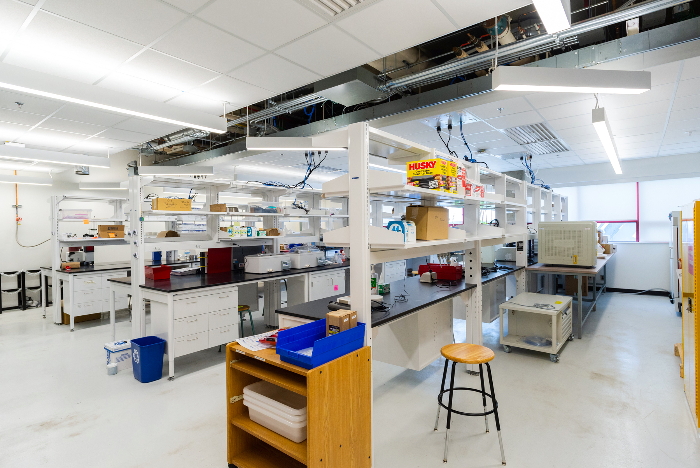
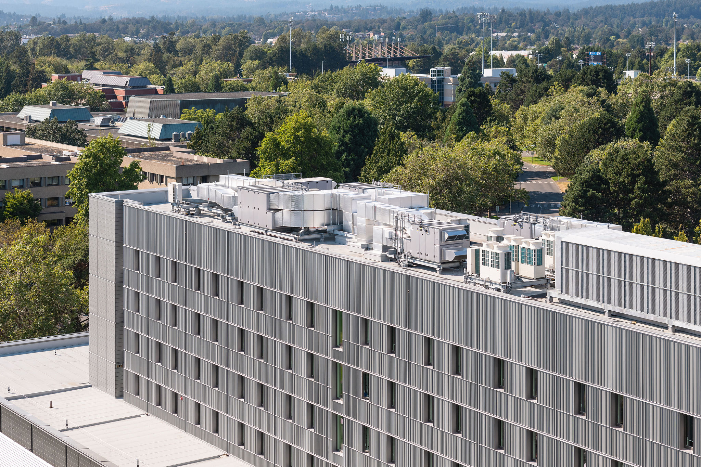
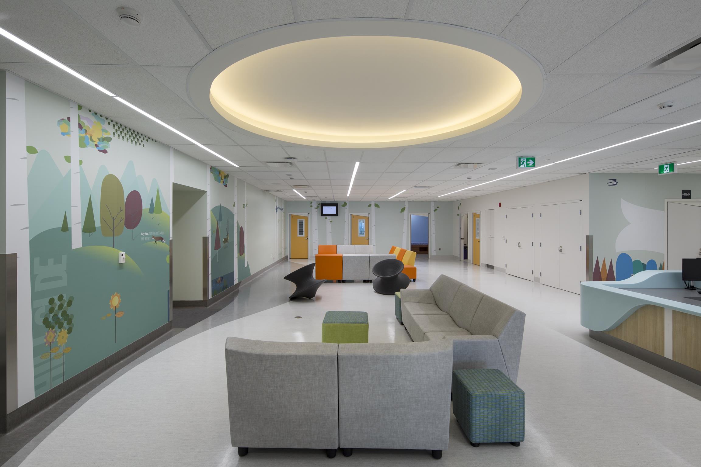

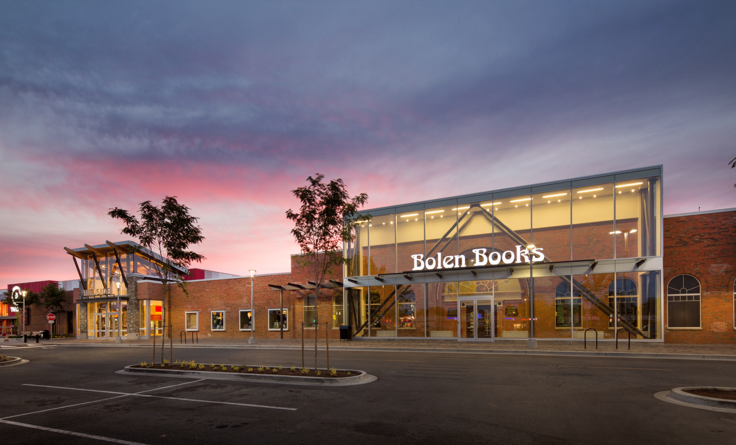
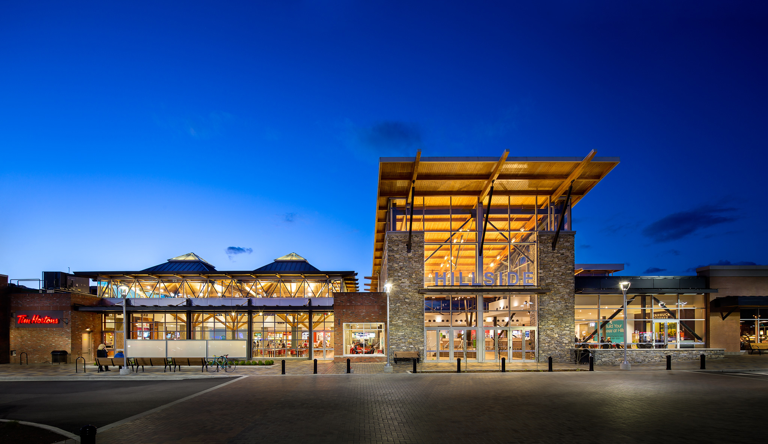 Phase II comprised structural upgrading, renovation and expansion of the occupied commercial retail centre, including updates to the existing facade. The interior works expanded the food court with the addition of architectural and structural glulam and steel members. The exterior scope included stone veneer, glazing, aluminum paneling, exposed wood soffits and landscaping throughout to complement each other. The parking lot was re-designed to accommodate a new layout with a ramp to the new roof parking above operating tenant space. Hillside Centre was open to the public and operational which required installation of appropriate hoarding to minimize noise and disruption to tenants and the public as well as close communications with the mall’s management to keep them up to date regarding the scheduled construction activities.[/et_pb_text][/et_pb_column][/et_pb_row][/et_pb_section][et_pb_section fb_built="1" _builder_version="4.16" _module_preset="default" da_disable_devices="off|off|off" global_colors_info="{}" da_is_popup="off" da_exit_intent="off" da_has_close="on" da_alt_close="off" da_dark_close="off" da_not_modal="on" da_is_singular="off" da_with_loader="off" da_has_shadow="on"][et_pb_row _builder_version="4.16" _module_preset="default" global_colors_info="{}"][et_pb_column type="4_4" _builder_version="4.16" _module_preset="default" global_colors_info="{}"][et_pb_image src="https://oatmealfarm-uploads.s3.amazonaws.com/kineticconstruction.com/uploads/2023/07/11020-Hillside-Centre-23-0723.jpg" title_text="11020-Hillside-Centre-23-0723" _builder_version="4.21.0" _module_preset="default" global_colors_info="{}"][/et_pb_image][/et_pb_column][/et_pb_row][/et_pb_section][et_pb_section fb_built="1" _builder_version="4.16" _module_preset="default" da_disable_devices="off|off|off" global_colors_info="{}" da_is_popup="off" da_exit_intent="off" da_has_close="on" da_alt_close="off" da_dark_close="off" da_not_modal="on" da_is_singular="off" da_with_loader="off" da_has_shadow="on"][et_pb_row column_structure="1_2,1_2" _builder_version="4.16" _module_preset="default" global_colors_info="{}"][et_pb_column type="1_2" _builder_version="4.16" _module_preset="default" global_colors_info="{}"][et_pb_image src="https://oatmealfarm-uploads.s3.amazonaws.com/kineticconstruction.com/uploads/2023/07/11020-Hillside-Centre-3-0723.jpg" title_text="11020-Hillside-Centre-3-0723" _builder_version="4.21.0" _module_preset="default" hover_enabled="0" global_colors_info="{}" sticky_enabled="0"][/et_pb_image][/et_pb_column][et_pb_column type="1_2" _builder_version="4.16" _module_preset="default" global_colors_info="{}"][et_pb_image src="https://oatmealfarm-uploads.s3.amazonaws.com/kineticconstruction.com/uploads/2023/07/11020-Hillside-Centre-10-0723.jpg" title_text="11020-Hillside-Centre-10-0723" _builder_version="4.21.0" _module_preset="default" hover_enabled="0" global_colors_info="{}" sticky_enabled="0"][/et_pb_image][/et_pb_column][/et_pb_row][/et_pb_section]
Phase II comprised structural upgrading, renovation and expansion of the occupied commercial retail centre, including updates to the existing facade. The interior works expanded the food court with the addition of architectural and structural glulam and steel members. The exterior scope included stone veneer, glazing, aluminum paneling, exposed wood soffits and landscaping throughout to complement each other. The parking lot was re-designed to accommodate a new layout with a ramp to the new roof parking above operating tenant space. Hillside Centre was open to the public and operational which required installation of appropriate hoarding to minimize noise and disruption to tenants and the public as well as close communications with the mall’s management to keep them up to date regarding the scheduled construction activities.[/et_pb_text][/et_pb_column][/et_pb_row][/et_pb_section][et_pb_section fb_built="1" _builder_version="4.16" _module_preset="default" da_disable_devices="off|off|off" global_colors_info="{}" da_is_popup="off" da_exit_intent="off" da_has_close="on" da_alt_close="off" da_dark_close="off" da_not_modal="on" da_is_singular="off" da_with_loader="off" da_has_shadow="on"][et_pb_row _builder_version="4.16" _module_preset="default" global_colors_info="{}"][et_pb_column type="4_4" _builder_version="4.16" _module_preset="default" global_colors_info="{}"][et_pb_image src="https://oatmealfarm-uploads.s3.amazonaws.com/kineticconstruction.com/uploads/2023/07/11020-Hillside-Centre-23-0723.jpg" title_text="11020-Hillside-Centre-23-0723" _builder_version="4.21.0" _module_preset="default" global_colors_info="{}"][/et_pb_image][/et_pb_column][/et_pb_row][/et_pb_section][et_pb_section fb_built="1" _builder_version="4.16" _module_preset="default" da_disable_devices="off|off|off" global_colors_info="{}" da_is_popup="off" da_exit_intent="off" da_has_close="on" da_alt_close="off" da_dark_close="off" da_not_modal="on" da_is_singular="off" da_with_loader="off" da_has_shadow="on"][et_pb_row column_structure="1_2,1_2" _builder_version="4.16" _module_preset="default" global_colors_info="{}"][et_pb_column type="1_2" _builder_version="4.16" _module_preset="default" global_colors_info="{}"][et_pb_image src="https://oatmealfarm-uploads.s3.amazonaws.com/kineticconstruction.com/uploads/2023/07/11020-Hillside-Centre-3-0723.jpg" title_text="11020-Hillside-Centre-3-0723" _builder_version="4.21.0" _module_preset="default" hover_enabled="0" global_colors_info="{}" sticky_enabled="0"][/et_pb_image][/et_pb_column][et_pb_column type="1_2" _builder_version="4.16" _module_preset="default" global_colors_info="{}"][et_pb_image src="https://oatmealfarm-uploads.s3.amazonaws.com/kineticconstruction.com/uploads/2023/07/11020-Hillside-Centre-10-0723.jpg" title_text="11020-Hillside-Centre-10-0723" _builder_version="4.21.0" _module_preset="default" hover_enabled="0" global_colors_info="{}" sticky_enabled="0"][/et_pb_image][/et_pb_column][/et_pb_row][/et_pb_section]